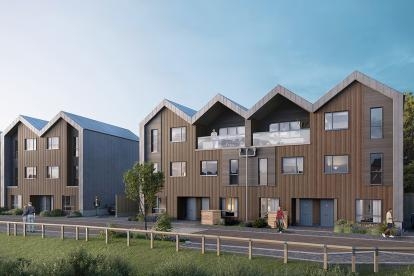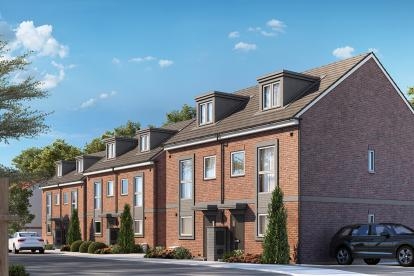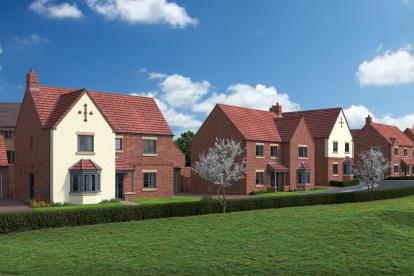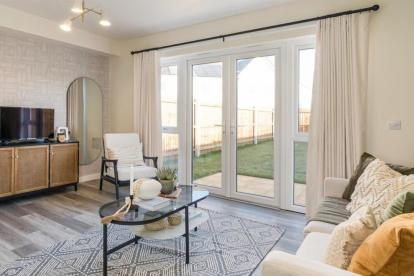
Botany Gardens
Purfleet-on-Thames, Essex
Botany Gardens is a new collection of 3 & 4 bedroom houses available through Shared Ownership in the heart of Purfleet-on-Thames, Essex. This urban regeneration forms part of the wider transformation of this riverside area.
View details

Green Vale
Green Vale, Evesham
Sanctuary is delighted to present Green Vale, a brand-new collection of three and four bedroom homes now available to buy in Evesham.
View details

Callows Rise
Tenbury Wells, WR15
We’re delighted to present Callows Rise, a brand-new collection of 2, 3, 4 and 5 bedroom homes in Tenbury Wells, Worcestershire.
View details

The Orchards
Drakes Broughton, Pershore
This fantastic development has a broad range of properties; from affordable starter homes for first-time buyers or those looking to down-size to larger executive-style houses for growing families.
View details

Coppice View
Malvern, WR14
Set in the historic town of Malvern, this quaint site will soon be home to a mixture of 3, 4 and 5 bedroom properties perfect for families and first time buyers looking for a new family home.
View details


The Boatyard
Unstone, Chesterfield, S41
Phase 2 - Coming in 2024
3 & 4 bedroom homes available for purchase via shared ownership.
View details

High Elms Park
Hullbridge, SS5 6DF
This fantastic new collection of 3-bedroom homes are now available in the village of Hullbridge in Essex.
View details

Morva Reach
Long Rock, TR20 8LD
Morva Reach is now available through our sister brand, Beech Grove Homes.
Please visit the Beech Grove Homes website for further information on Morva Reach and the properties available.
View details

The Maples
Lichfield, WS13 8GS
Coming soon!
The Maples is a new residential development located in the quiet village of Streethay, Staffordshire, less than a mile away from the historic city of Lichfield.
View details

Gateway House
Wickford, SS11 7HG
Land acquired
Gateway House is a new development in Wickford, situated within the Borough of Basildon, Essex, that promises to offer a contemporary living experience.
View details

Watling Gate
Sittingbourne, ME10 2QF
All plots reserved!
A collection of contemporary 1- & 2-bedroom apartments in the heart of Sittingbourne.
View details

The Victoria
Glasgow, G42
The Victoria is a truly unique development in the heart of Glasgow. The regeneration of The Victoria’s rich architectural heritage has been a project carefully crafted since 2016 and highly valued by all involved.
View details

Whinney Hill
Thrybergh, Rotherham, S65
All plots reserved
A brand-new development of 2 and 3-bedroom homes in the village of Thrybergh on the outskirts of Rotherham available to buy via shared ownership.
View details
Botany Gardens
Find out more
Green Vale
Find out more
Callows Rise
Find out more
The Orchards
Find out more





