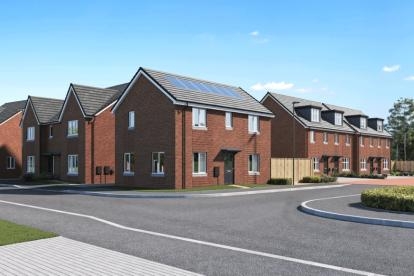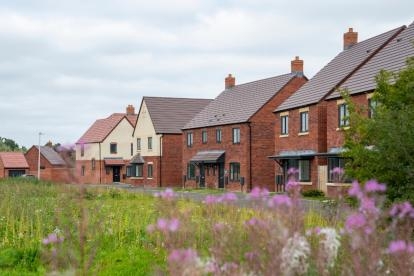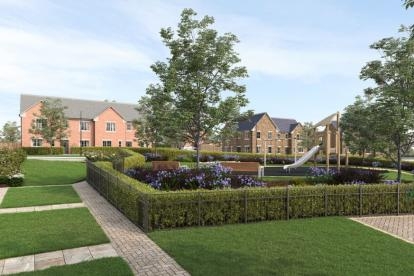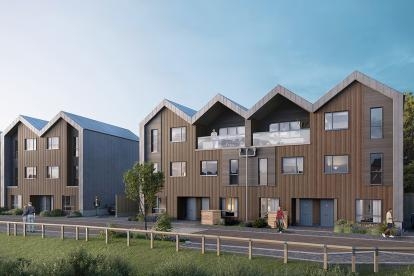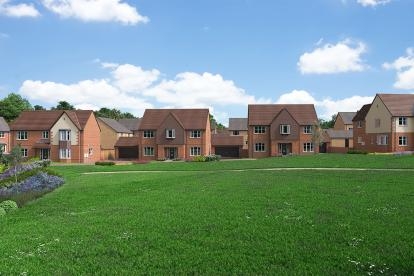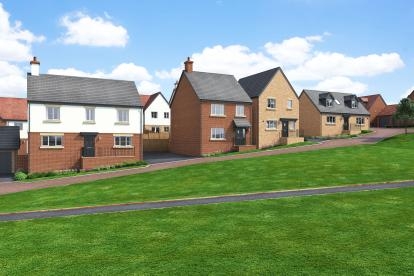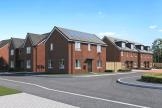
The Boatyard
Unstone, Chesterfield, S41 9DZ
Available Now!
We’re pleased to present the second phase of The Boatyard, a brand-new collection of contemporary 3 bedroom homes in the tranquil Derbyshire village of Unstone.
View details

Callows Rise
Tenbury Wells, WR15 8GB
We’re delighted to present Callows Rise, a brand-new collection of 2, 3 and 4 bedroom homes in Tenbury Wells, Worcestershire.
View details
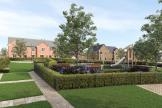
Bournleigh
Banbury, Oxfordshire, OX16 1ST
PHASE 2 RESERVED! PHASE 3 COMING VERY SOON!
We are delighted to present Bournleigh, a brand-new collection of 3 and 4 bedroom homes plus 2 bedroom apartments in the popular Oxfordshire town of Banbury.
View details
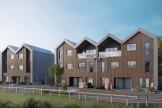
Botany Gardens
Purfleet-on-Thames, Essex, RM19 1UD
All plots reserved.
Botany Gardens is a new collection of 3 & 4 bedroom houses available through Shared Ownership in the heart of Purfleet-on-Thames, Essex.
View details
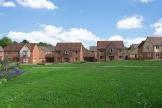
The Orchards
Drakes Broughton, Pershore, WR10 2AG
LAST REMAINING PLOT – READY TO MOVE IN NOW!
This fantastic development now has the last stunning 4-bedroom family home remaining.
View details
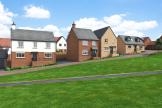
Coppice View
Malvern, WR14 1PW
Set in the historic town of Malvern, this quaint site is home to a mixture of 3, 4 and 5 bedroom properties perfect for families and first time buyers looking for a new family home.
View details

Timberhurst
Rayleigh, Essex, SS6 9DT
A stylish new collection of 3-bedroom houses and 2 bedroom apartments within the market town of Rayleigh, Essex.
View details
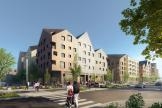
Laindon Regeneration
Laindon, Basildon SS15 6PA
Sanctuary is thrilled to be delivering the regeneration of Laindon town centre in Basildon, Essex. We’re working with local residents and businesses to create a vibrant community hub for everyone to enjoy.
View details
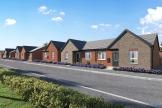
The Maples
Lichfield, WS13 8GS
Available Now!
Sanctuary is delighted to present The Maples, a brand-new collection of 2-bedroom bungalows for sale, in Lichfield.
View details
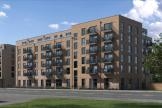
Gateway House
Wickford, SS11 7HG
AVAILABLE NOW!
Sanctuary is delighted top present Gateway House, a brand-new collection of 1 and 2 bedroom apartments in the charming Essex town of Wickford.
View details
The Boatyard
Find out more
Callows Rise
Find out more
Bournleigh
Find out more
The Orchards
Find out more
Coppice View
Find out more
