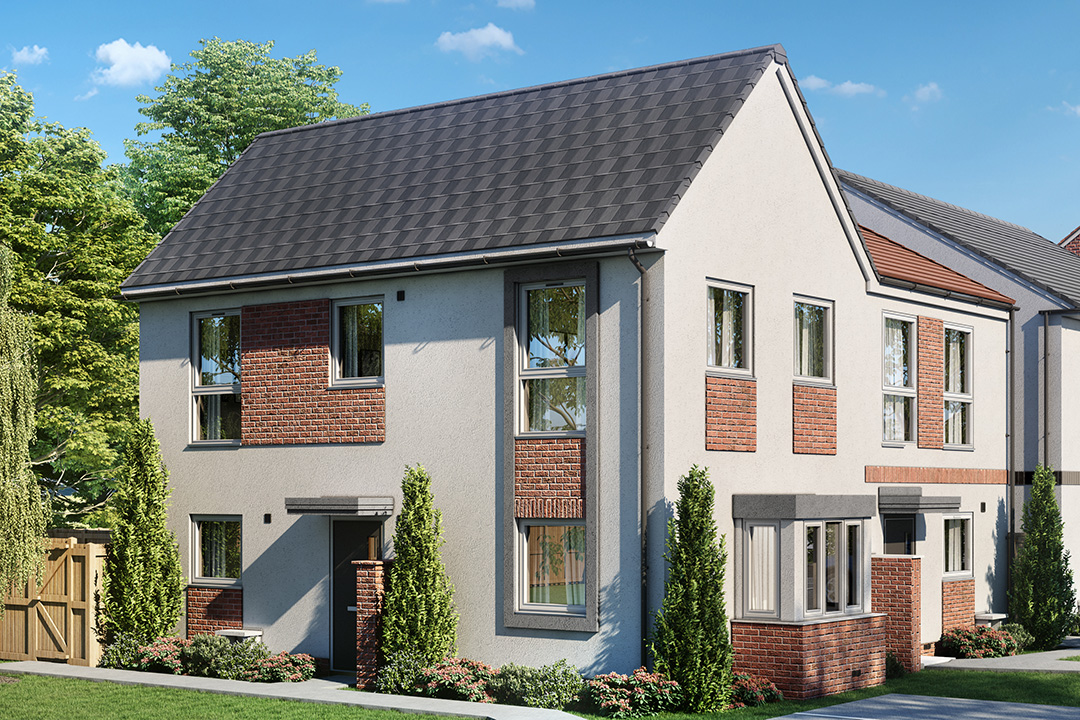Overview
The Sudbury is a double fronted, 3-bedroom property. On entering, there’s a good-sized hallway with a downstairs WC, then the kitchen / diner off to the right and a lounge with bay window off to the left. Both the lounge and kitchen / diner benefit from doors that lead out to the garden.
Upstairs, there are two bedrooms to the left and the master with en-suite to the right. In the centre of the property is the family bathroom with in-built storage available on the landing.
The Sudbury is available for purchase via Shared Ownership and outright sale, please speak to one of our Sales Executives for more information on available tenures. If you’d like to speak to an experienced local sales team member, please call 07551463447 or email GreenVale@sanctuary.co.uk.
Floor Plans
- Ground floor
Kitchen/Dining Room
2.8m x 2.8m | 9' 5" x 9' 6"
Lounge
5.0m x 4.4m | 16' 5" x 14' 6"
WC
1.0m x 1.6m | 3' 3" x 5' 3"
*All dimensions are approximate
*All dimensions are approximate. Some house types are subject to variation in build/layout. Please speak to a Sales Advisor for more details.
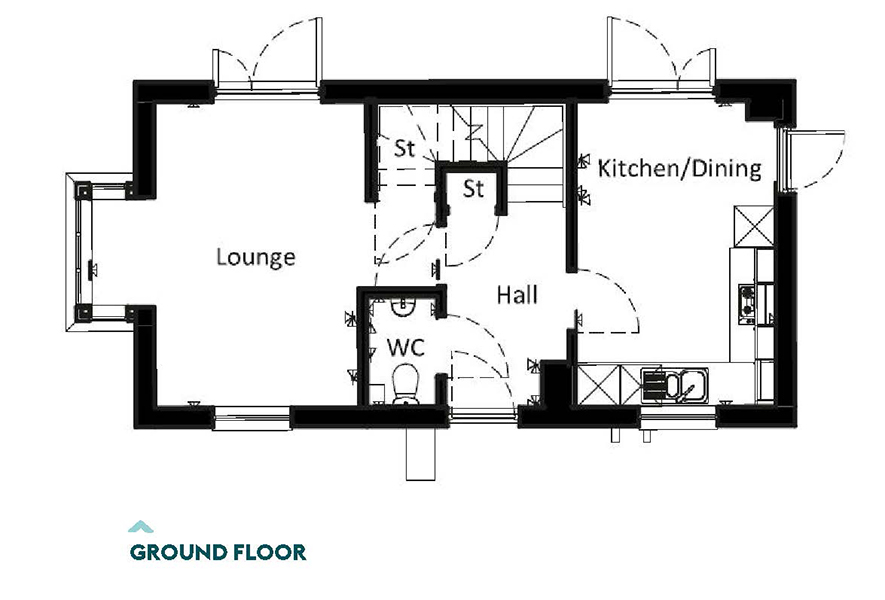
- First Floor
Bedroom 1
3.8m x 3.2m | 12' 7" x 10' 9"
En-suite
2.8m x 1.0m | 9' 4" x 3' 4"
Bedroom 2
3.0m x 2.3m | 10' 0" x 7' 8"
Bedroom 3
3.6m x 1.9m | 12' 1" x 6' 5"
Bathroom
2.1m x 1.9m | 7' 1" x 6' 5"
*All dimensions are approximate
*All dimensions are approximate. Some house types are subject to variation in build/layout. Please speak to a Sales Advisor for more details.
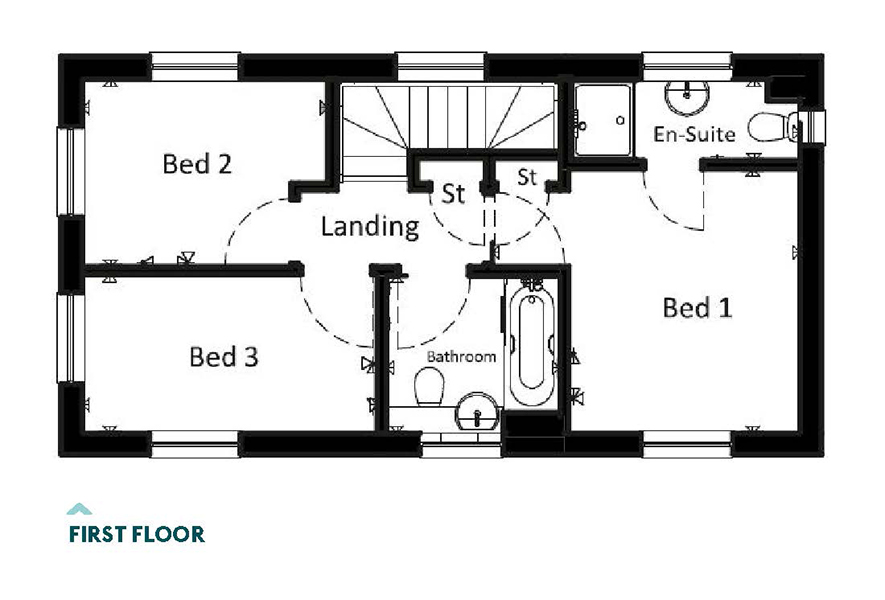
Gallery
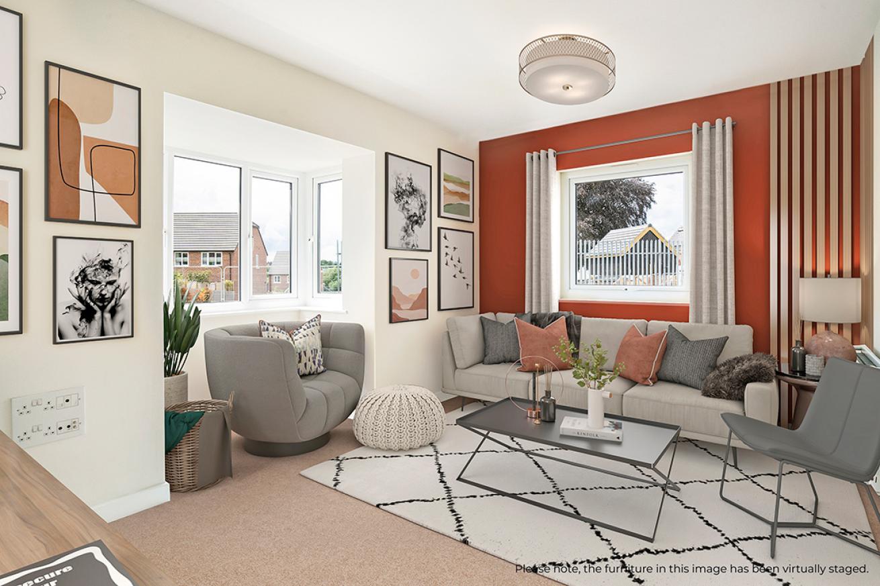
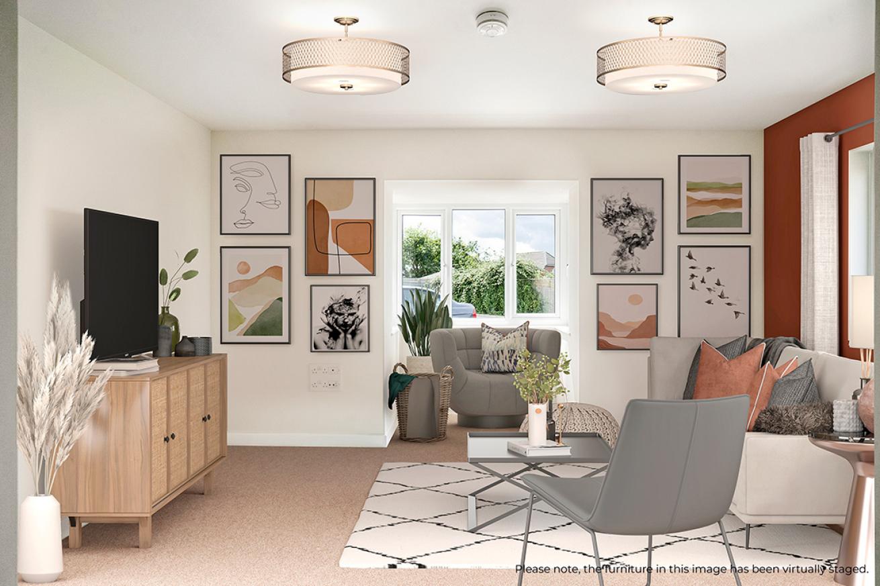
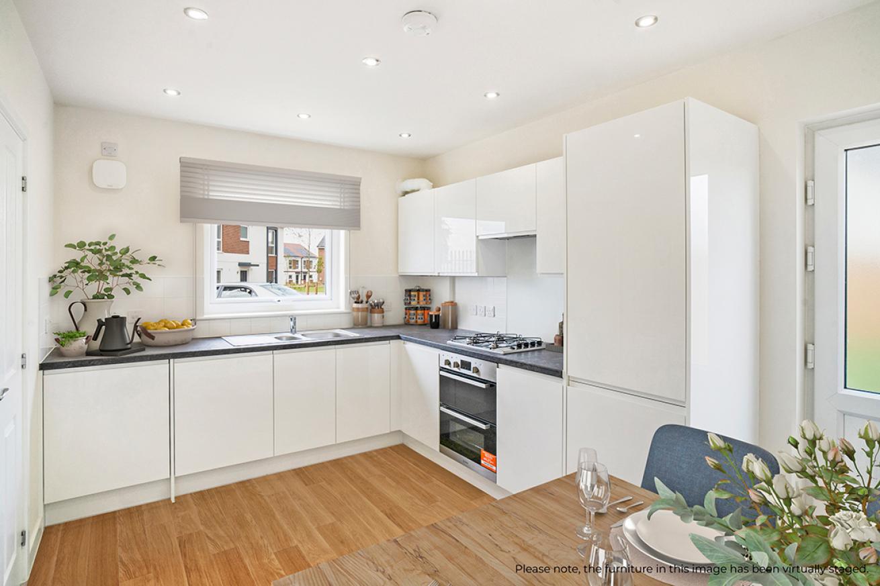
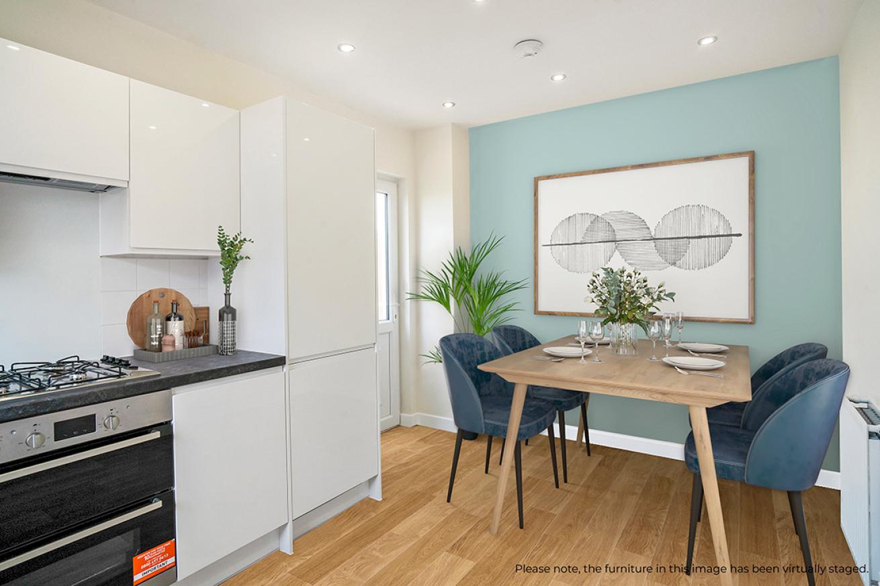
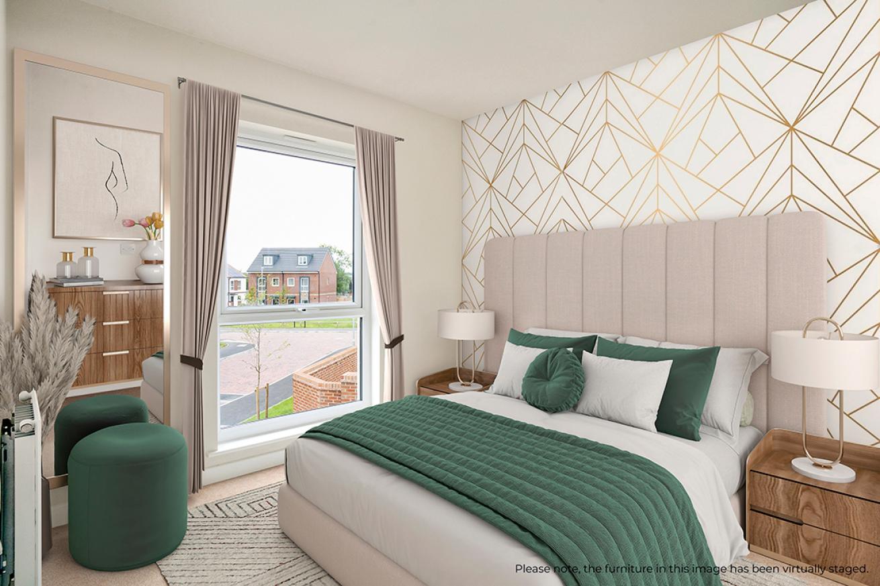
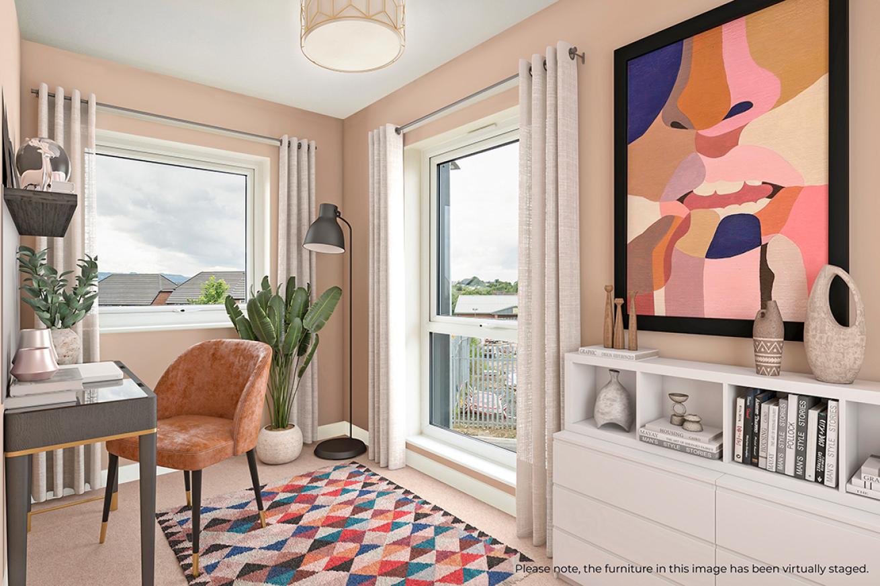
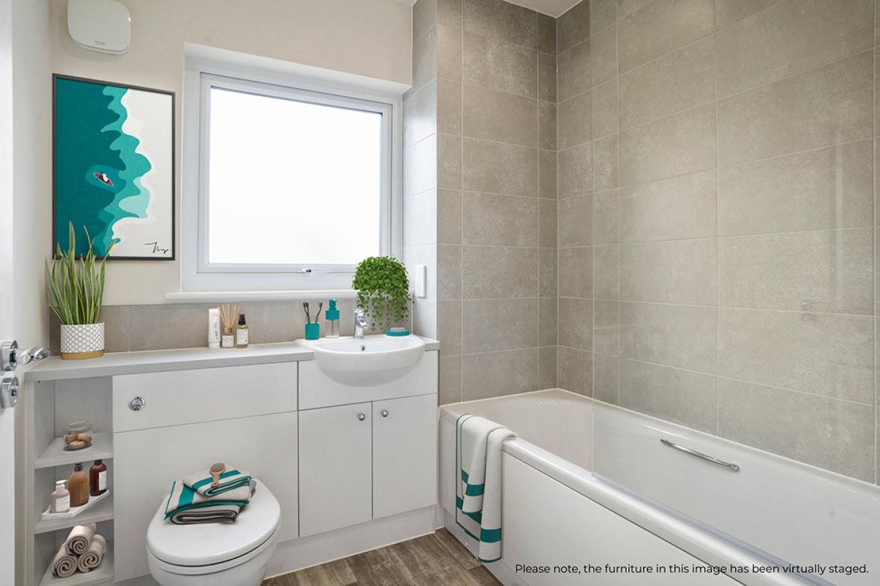







Location
Green Vale is located in the picturesque, riverside historic market town of Evesham.
Under a 20-minute walk from Green Vale, brings you to Evesham town centre. Here, there are a variety of different shops, banks, restaurants and supermarkets. Evesham is also home to The Regal – this Grade II listed building is a rare surviving example of an Art Deco cinema and is often host to comedy, plays and films.
Just 2 miles away (30-minute walk) is Evesham Leisure Centre, along with Crown Meadow playing fields, set just next to the beautiful River Avon. Green Vale also benefits from several primary and secondary schools, all within a 20-minute walk or drive from the development.
Other properties in this development
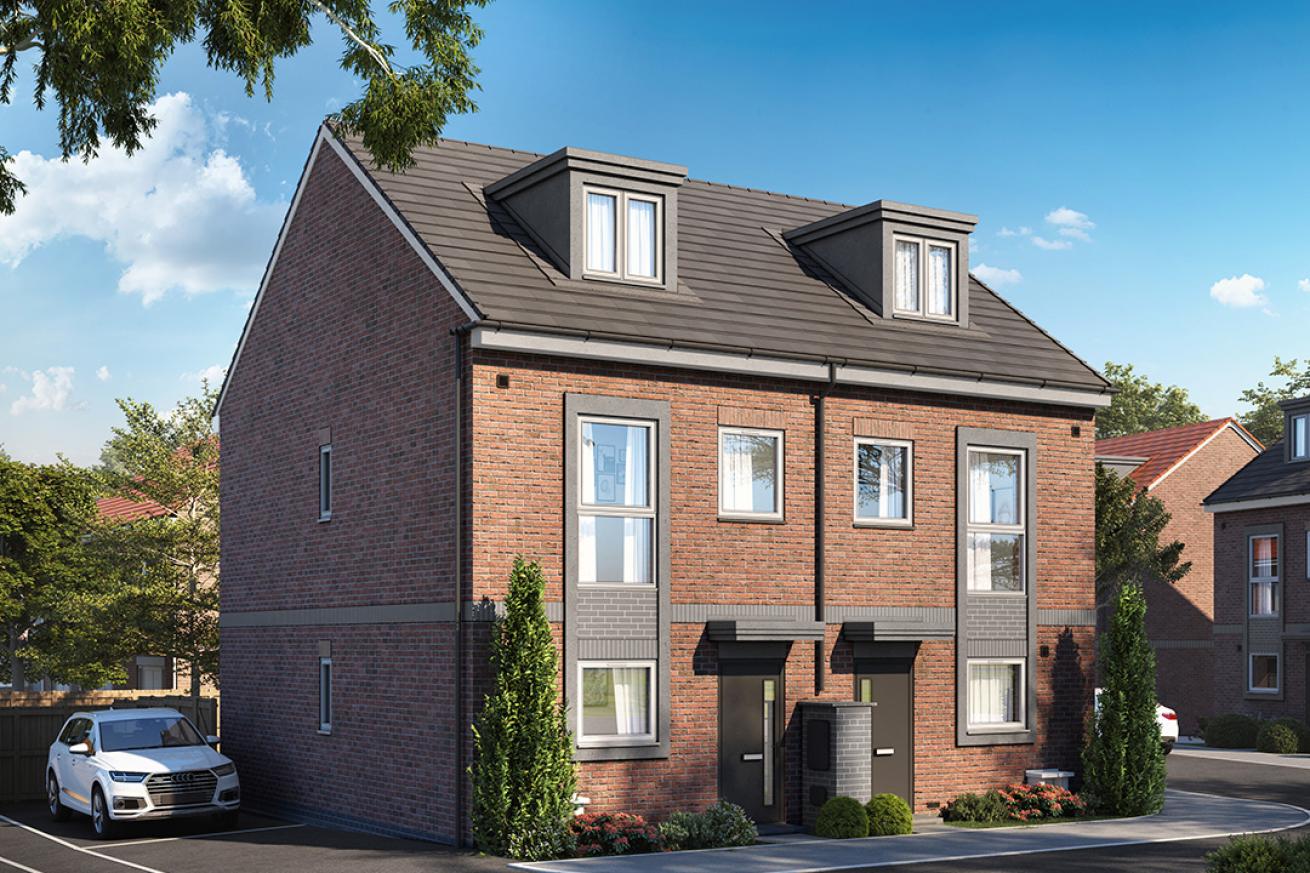
Plot 56
Price
£357,000
The Doric is a stunning 3 storey, 4 bedroom home at our Green Vale development in Evesham available for outright sale.
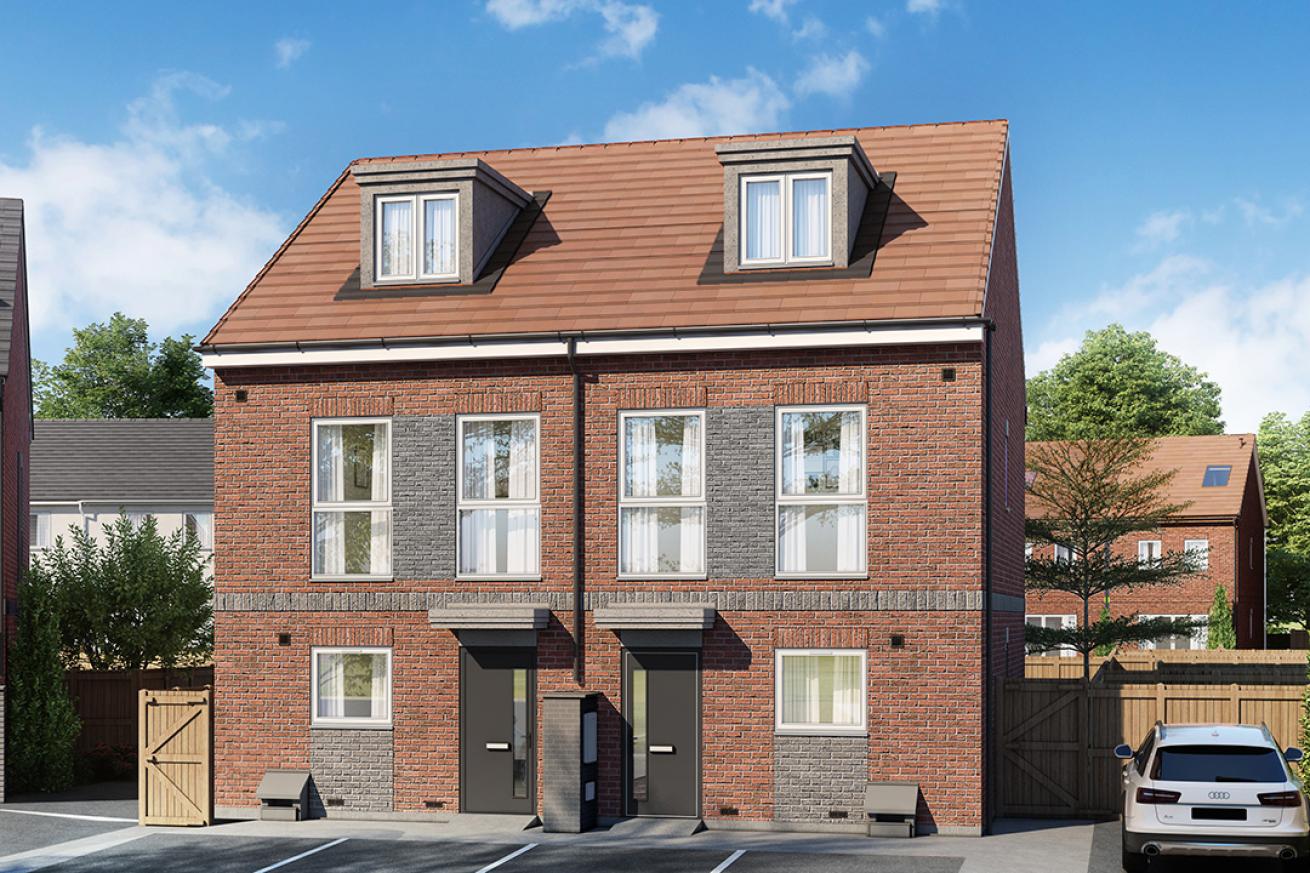
Plot 16
Price
£342,000
The Croome is a beautiful 3 storey, 3-bedroom home at our Green Vale development in Evesham.

Plot 54
Price
£295,000
The Croft is a beautiful 3 bedroom home at our Green Vale development in Evesham available for outright sale.
