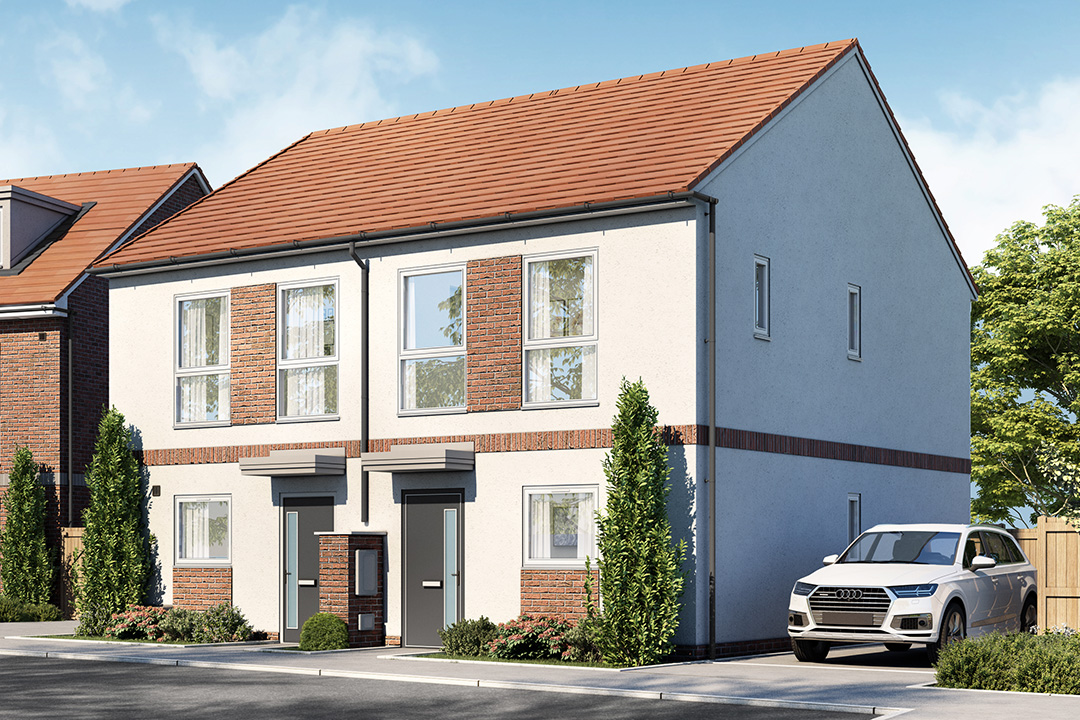Overview
On entering the property there is a large, modern, open-plan kitchen / diner and lounge with double doors out into the back garden. This property also benefits from a built-in storage cupboard just off the kitchen and a downstairs WC.
Upstairs, The Croft has a master bedroom to the front of the property with en-suite, two further bedrooms to the back and a family bathroom.
The Croft is available for purchase via Shared Ownership and outright sale. If you’d like to speak to an experienced local sales team member, please call 07551463447 or email GreenVale@sanctuary.co.uk.
Floor Plans
- Ground floor
Kitchen/Dining Room
5.6m x 3.5m | 18' 5" x 11' 7"
Lounge
3.2m x 4.5m | 10' 7" x 14' 10"
WC
1.1m x 1.4m | 3' 8" x 4' 11"
*All dimensions are approximate
*All dimensions are approximate. Some house types are subject to variation in build/layout. Please speak to a Sales Advisor for more details.
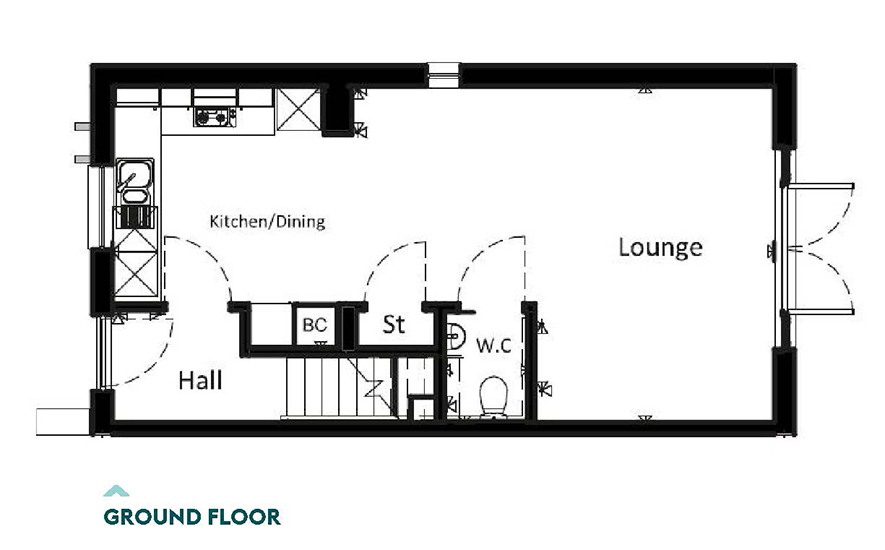
- First Floor
Bedroom 1
3.7m x 3.6m | 12' 4" x 11' 10"
En-suite
2.7m x 1.1m | 8' 11" x 3' 7"
Bedroom 2
3.2m x 2.4m | 10' 7" x 8' 1"
Bedroom 3
3.8m x 1.9m | 12' 6" x 6' 5"
Bathroom
2.1m x 1.9m | 7' 1" x 6' 5"
*All dimensions are approximate
*All dimensions are approximate. Some house types are subject to variation in build/layout. Please speak to a Sales Advisor for more details.
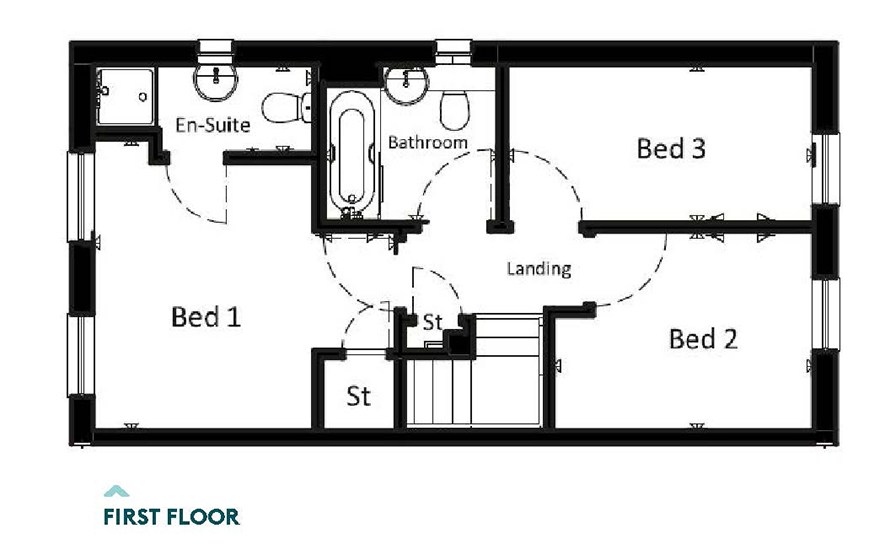
Gallery
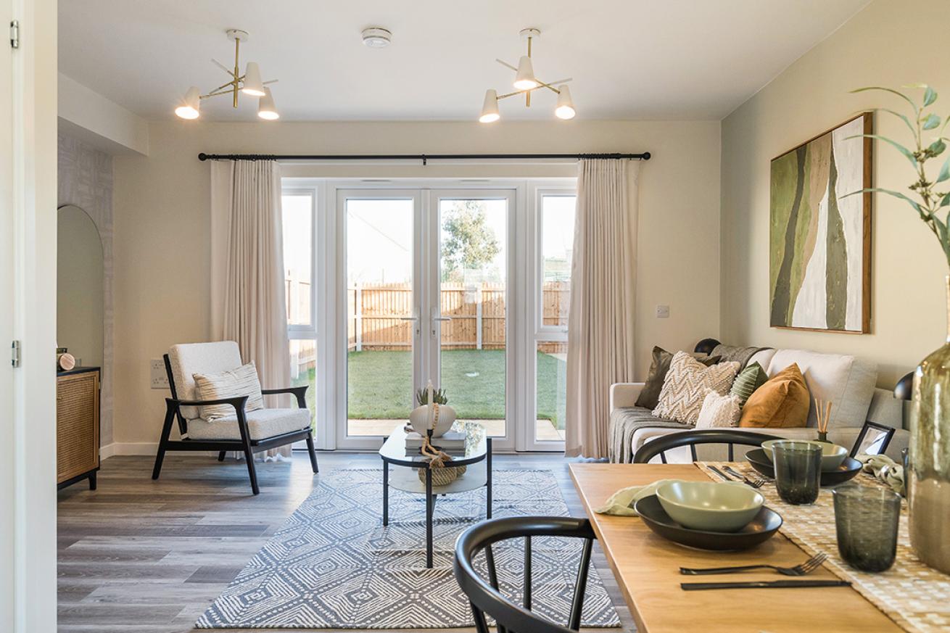
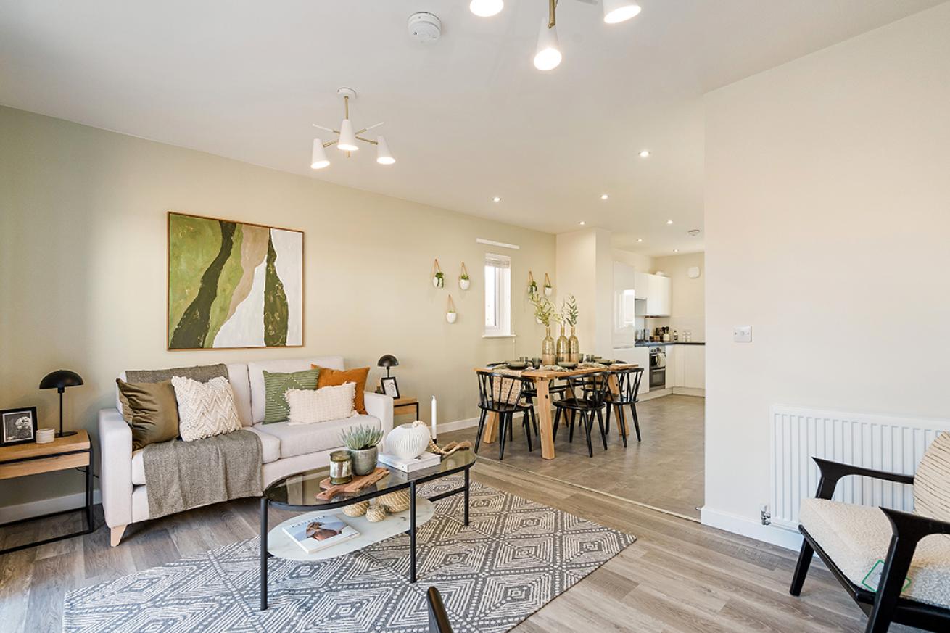
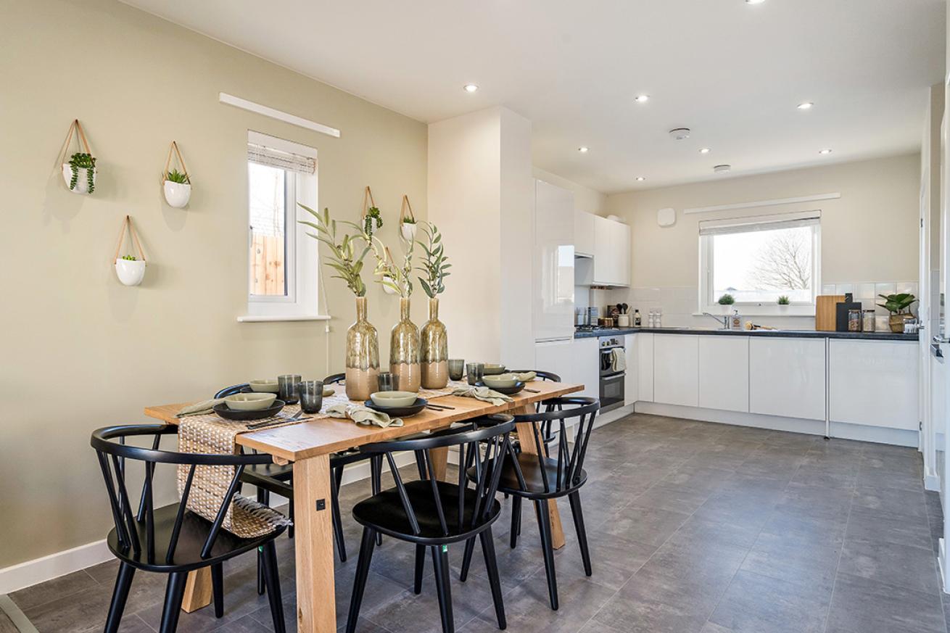
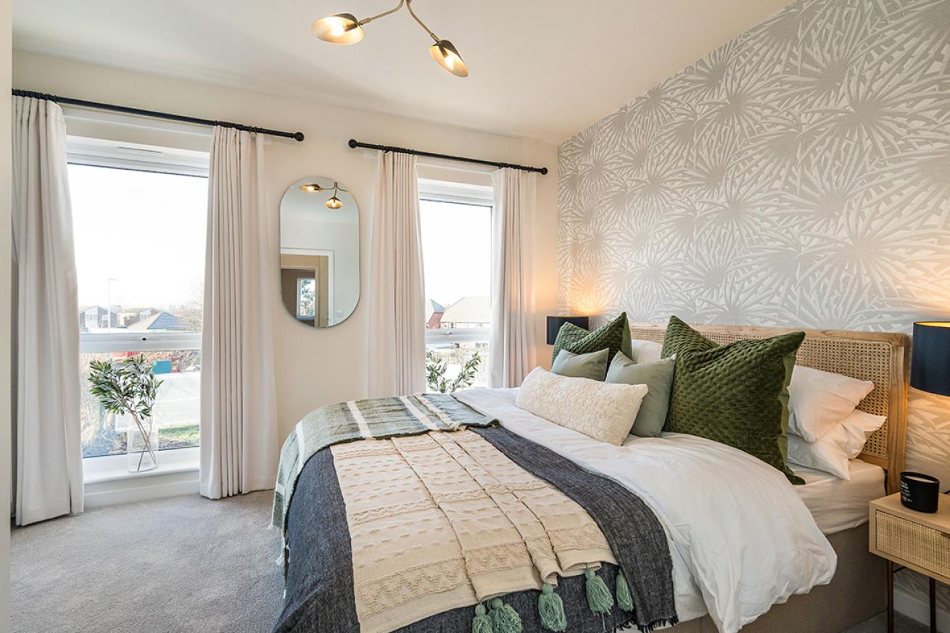
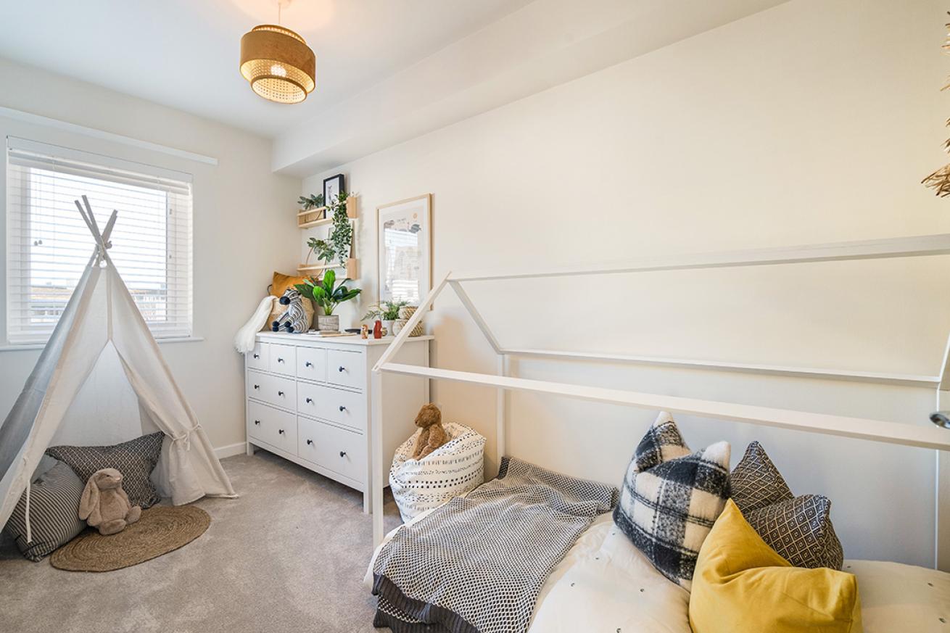
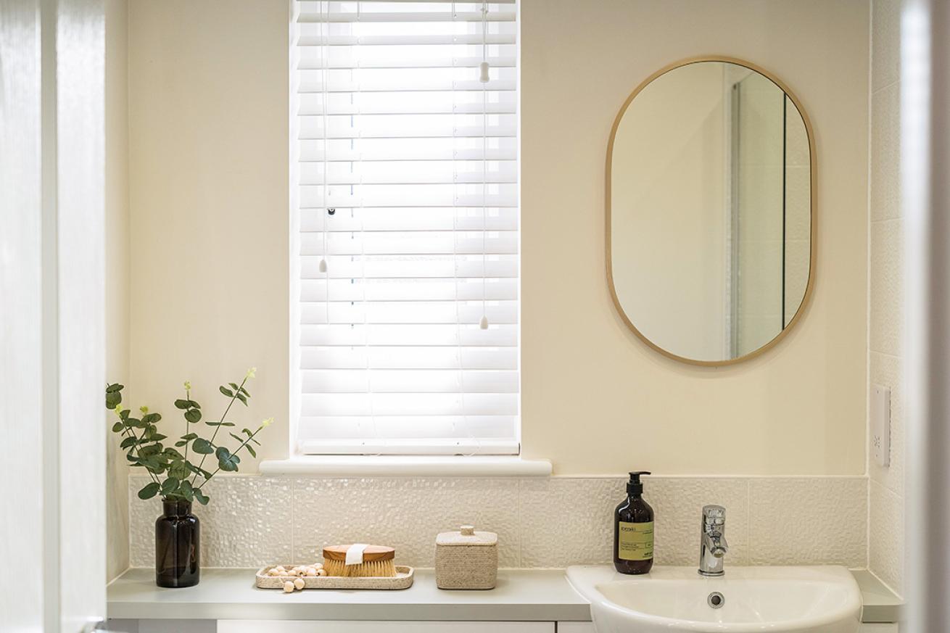






Location
Boasting transport links to the Eurostar hubs of London and Ashford, Sittingbourne is a hot-spot for regeneration.
It is also conveniently placed for the world famous cathedral city and UNESCO World Heritage Site of Canterbury.
The nearby Kent Downs are a designated Area of Outstanding Natural Beauty and The Swale, which separates Kent from the Isle of Sheppey, is a National Nature Reserve.
Sittingbourne itself dates back to the Middle Ages but is located alongside an ancient Roman road. It also has a light railway and a greyhound track.
Other properties in this development
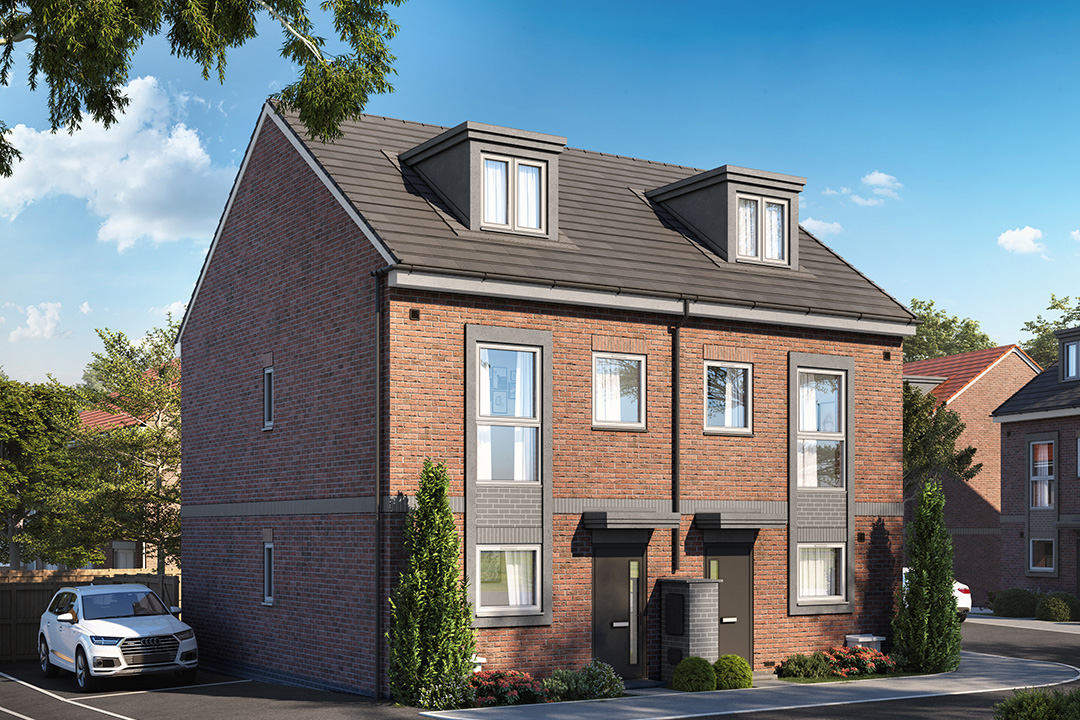
Plot 56
Price
£357,000
The Doric is a stunning 3 storey, 4 bedroom home at our Green Vale development in Evesham available for outright sale.
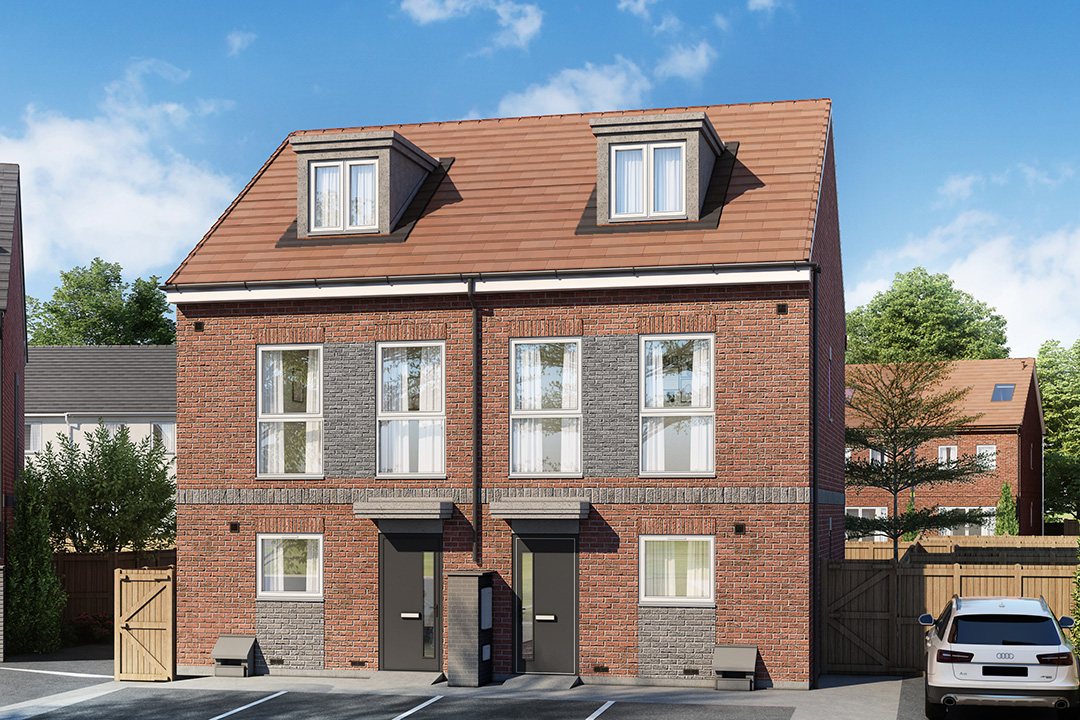
Plot 16
Price
£342,000
The Croome is a beautiful 3 storey, 3-bedroom home at our Green Vale development in Evesham.
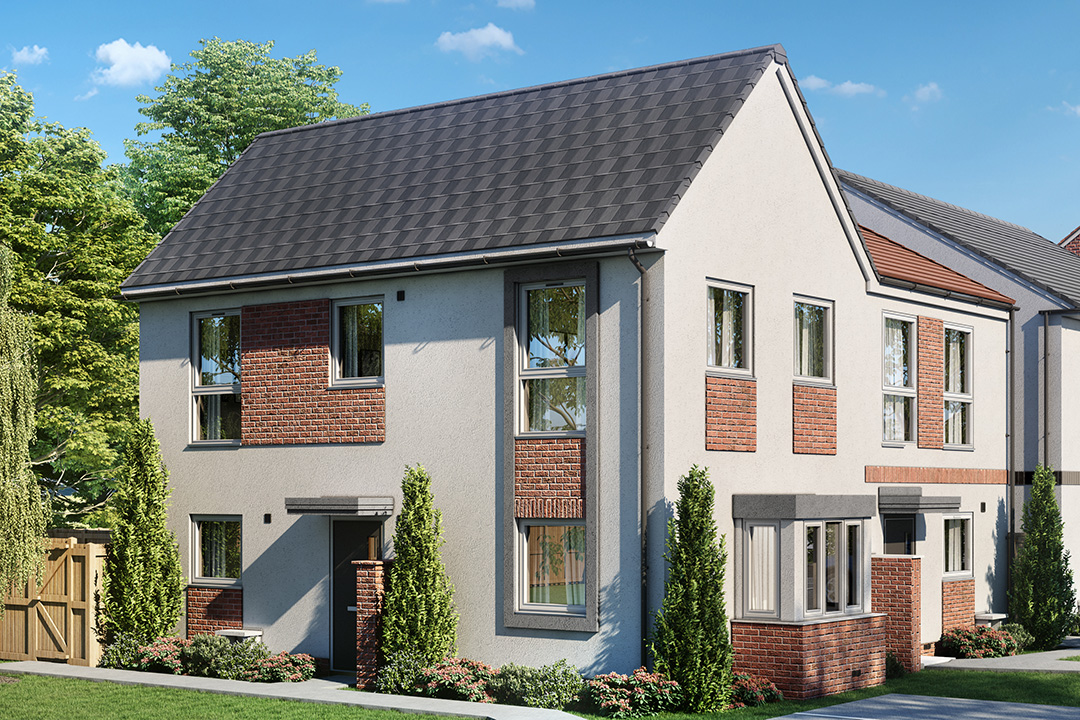
Plot 4
Price
£297,000
The Sudbury is a beautiful 3 bedroom home at our Green Vale development in Evesham available for outright sale.
