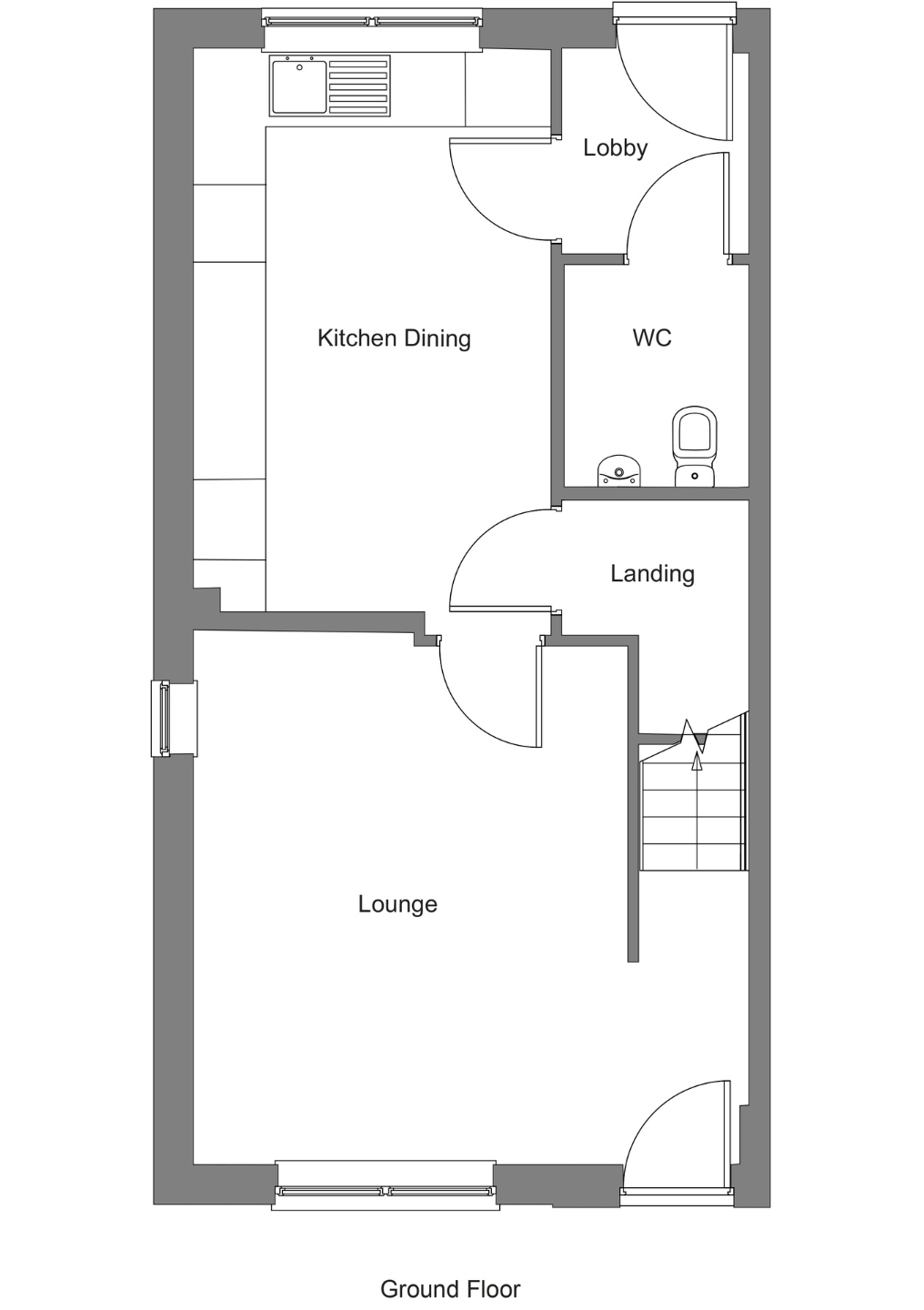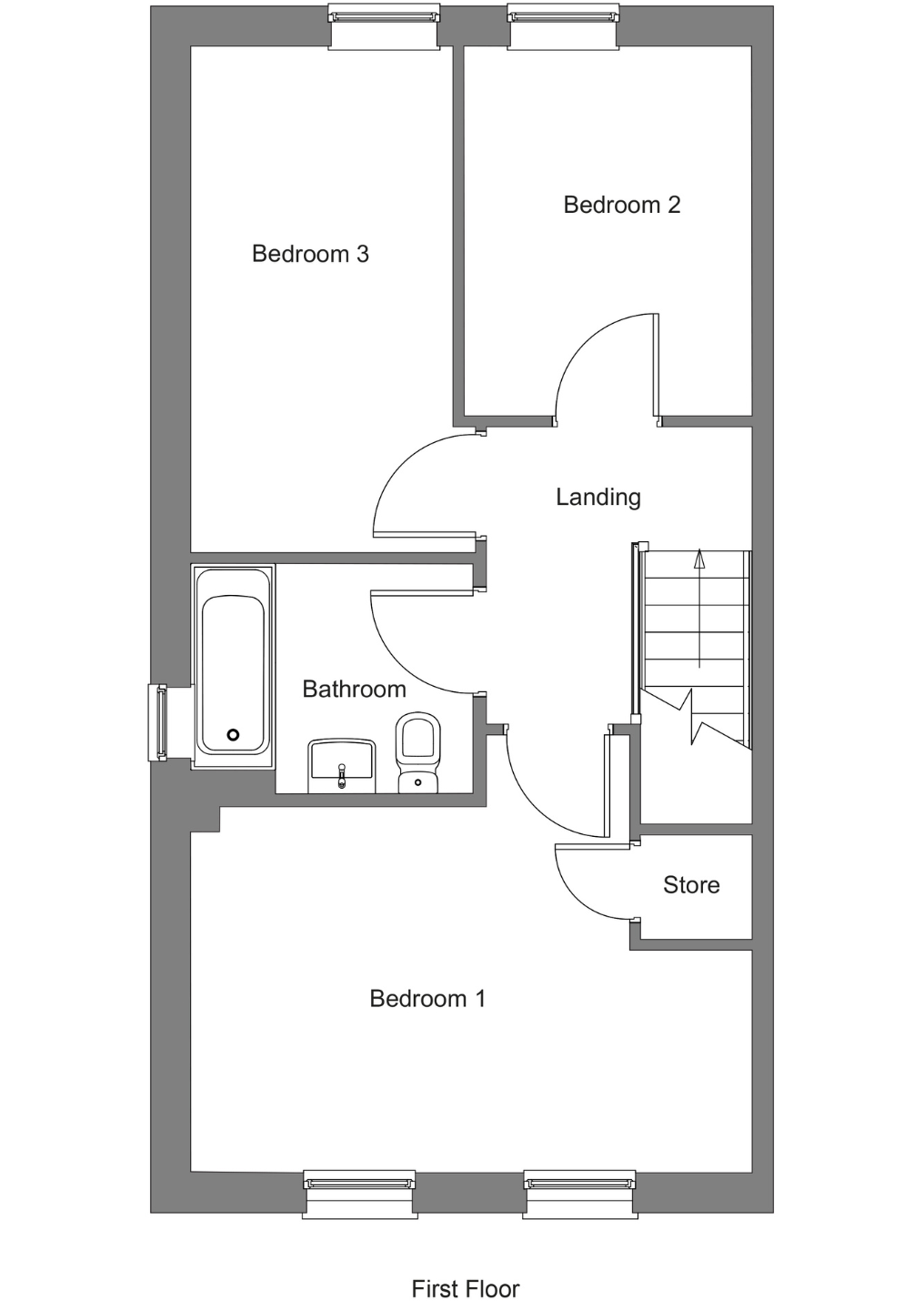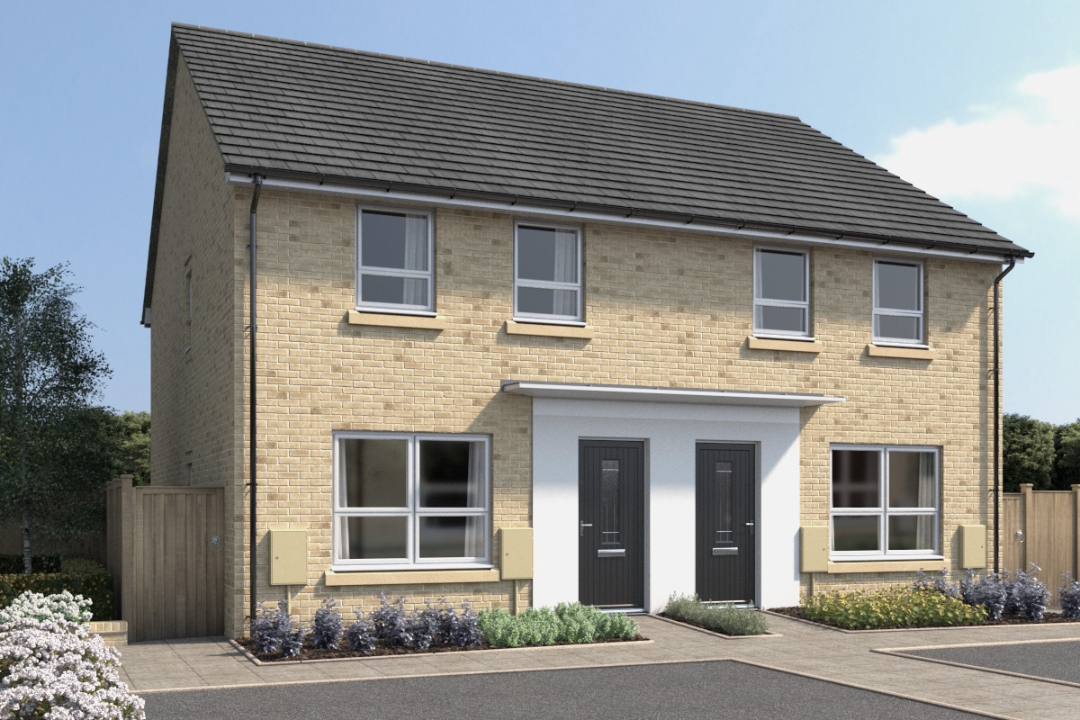Overview
The Jubilee is a contemporary 3 bedroom home, available for purchase via Shared Ownership.
On entering this beautiful property, there is a spacious living room to the front, which offers the perfect amount of space to relax and unwind in. Following through the living room brings you to an open-plan kitchen/dining room with access to the WC and garden via the adjoining lobby.
Upstairs, The Jubilee has a master bedroom with storage to the front of the property, with two additional bedrooms to the back, and a family bathroom.
You can enquire about this property by using the “Make an enquiry” button or by calling 01702 582249.
Floor Plans
- Ground Floor
Dimensions*
Kitchen/Dining
3m x 4.71m | 9' 10" x 15' 6"
Living Room
3.64m x 4.47m | 11' 11" x 14' 8"
WC
1.53m x 1.86m | 5' 0" x 6' 1"
*All dimensions are approximate. Some house types are subject to variation in build/layout. Please speak to a Sales Advisor for more details.

- First Floor
Dimensions*
Bedroom 1
3.04m x 4.65m | 9' 12" x 15' 3"
Bedroom 2
2.4m x 3.07m | 7' 10" x 10' 1"
Bedroom 3
2.19m x 4.19m | 7' 2" x 13' 9"
Bathroom
1.91m x 2.35m | 6' 3" x 7' 9"
*All dimensions are approximate. Some house types are subject to variation in build/layout. Please speak to a Sales Advisor for more details.

Specifications
- Kitchen
- Contemporary kitchen wall and base units
- A base unit can be removed to add a future dishwasher
- 40mm laminate worktops with tile upstands
- Integrated oven, gas hob and cooker hood splashback
- Integrated fridge freezer
- Space for washing machine
- Amtico-Spacia Flooring
- Bathroom
- Contemporary white or grey bathroom suites
- Full height tiling in bathrooms around shower and bath
- 300mm tiling over sink in WC
- Chrome heated towel rails
- Bath screen
- Amtico-Spacia flooring
- Internal Finish
- Smooth ceilings and walls throughout, finished in almond white matt emulsion
- All woodwork in white satinwood
- Painted softwood staircase, complete with handrail
- White PVCu windows
- Lighting and Electrical
- TV point to lounge and master bedroom
- Ceiling mounted downlights to kitchen, bathroom and lobby
- Pendant fittings in bedrooms and living room
- USB sockets in bedrooms
- Shaver socket in bathroom
- Heating
- Ideal combination boilers
- Pre-finished white round top radiators throughout
- Programmable room thermostat
- External Features
- Front and rear external light
- Rear gardens turfed
- Landscaped to front garden areas
- Patio area
- Peace of Mind
- Driveway parking
- Multi point locking system to front doors
- Lockable double glazed windows
- Mains wired smoke/heat detectors and carbon monoxide alarms with battery backup
- 10 year NHBC warranty
Location
High Elms Park is in the rural setting of Hullbridge, a village nestled between the market towns of Rayleigh and South Woodham Ferrers, and just 10 miles from Southend-on-Sea and 20 minutes from Chelmsford.
The nearby towns of Hockley and Rayleigh feature mainline stations giving ideal access for anyone requiring direct train links to London.
Hullbridge is surrounded by countryside and famed for its river activities and yachting events. It boasts plenty of nature walks plus local schools, shops, pubs and restaurants, here and in the surrounding towns and villages. The village also has a Golf and Country Club plus a busy community centre at the heart of the village.
