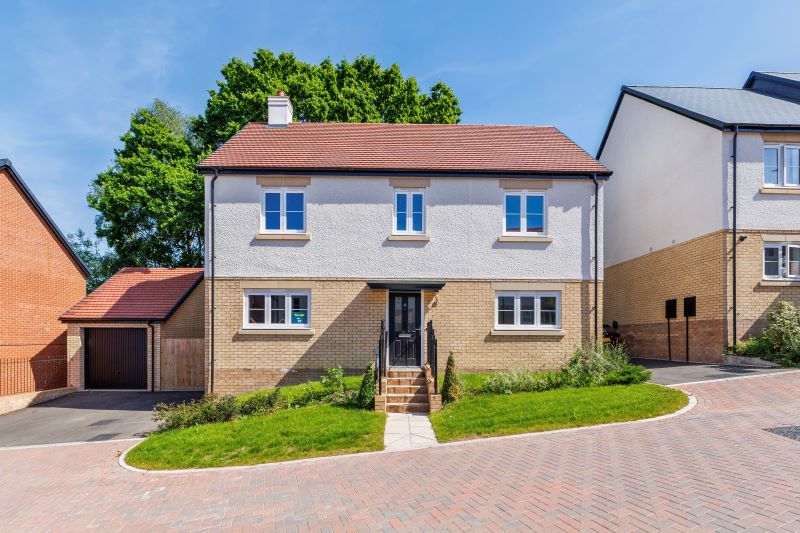Overview
This stunning four-bedroom home has a kitchen and dining area to the left of the property, with double doors out to the garden at the back. To the right, there is a large living room that runs the full length of the property and again opens out to the back garden. The Foxglove also benefits from a downstairs WC and utility room.
Upstairs, there’s a master bedroom benefiting from an en-suite and walk-in wardrobe, a second bedroom complete with an en-suite and built-in wardrobe, plus a further third and fourth bedroom and a family bathroom. This property also benefits from a garage and off-road parking.
Interested in finding out more? Enquire now using the button above and our local sales team will be in touch. Alternatively, call us on 07584 773850 or email [email protected].
*T&Cs apply
Floor Plans
- Ground Floor
Kitchen/Dining
3.69m x 6.71m | 12' 1" x 22' 0"
Living
3.64m x 6.71m | 11' 11" x 22' 0"
Utility
2.35m x 1.6m | 7' 8" x 5' 3"
WC
1.36m x 2m | 4' 6" x 6' 7"
*All dimensions are approximate. Some house types are subject to variation in build/layout. Please speak to a Sales Advisor for more details.
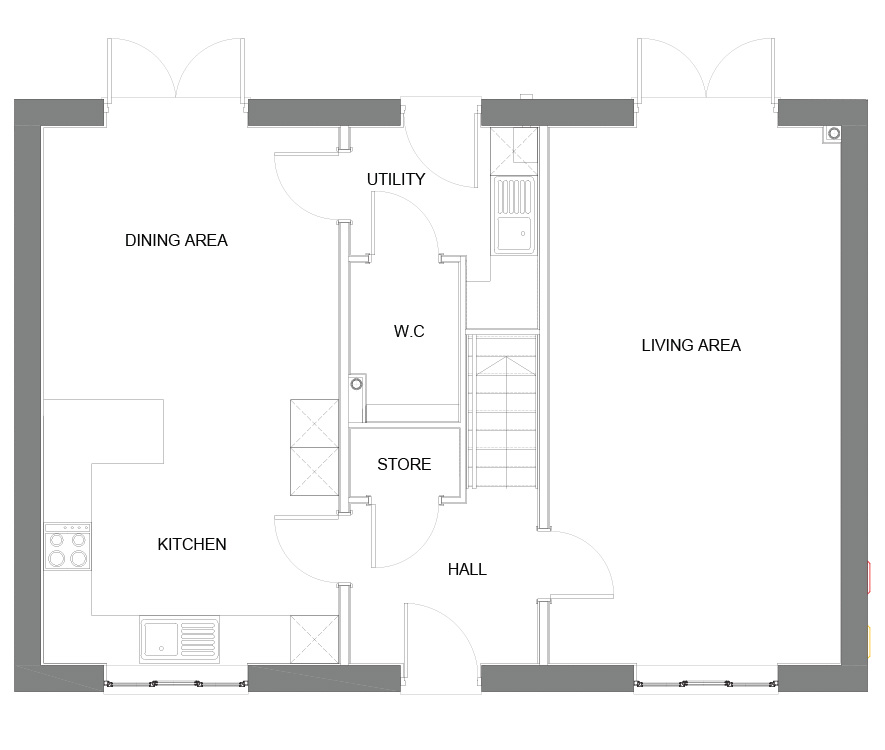
- First Floor
Bedroom 1
3.66m x 4.96m | 12' 0" x 16' 3"
Ensuite
2.58m x 1.41m | 8' 6" x 4' 8"
Bedroom 2
3.6m x 3.32m | 11' 10" x 10' 11"
Wardrobe
1.6m x 1.44m | 5' 3" x 4' 8"
Ensuite
2.41m x 1.21m | 7' 11" x 4' 0"
Bedroom 3
4.1m x 2m | 13' 6" x 6' 7"
Bedroom 4
2.5m x 2.26m | 8' 3" x 7' 5"
Bathroom
2.58m x 1.91m | 8' 6" x 6' 3"
*All dimensions are approximate. Some house types are subject to variation in build/layout. Please speak to a Sales Advisor for more details.
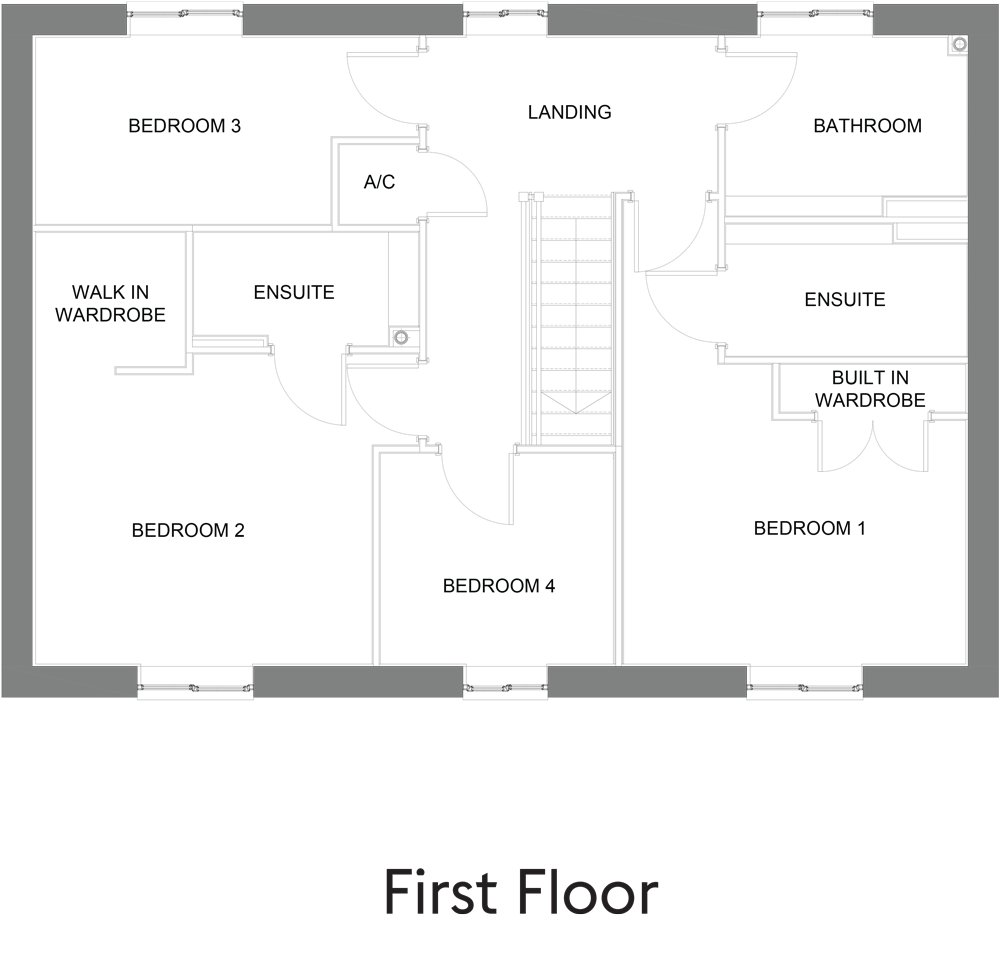
Gallery
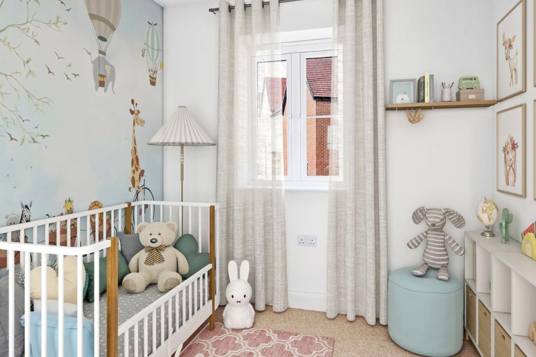
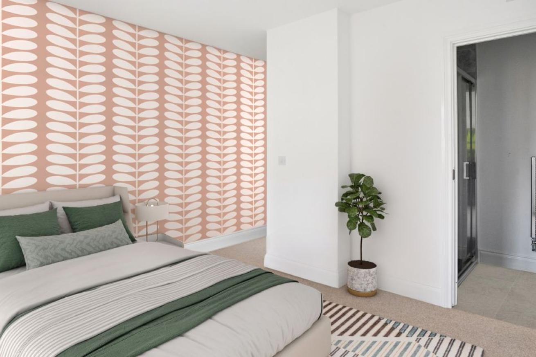
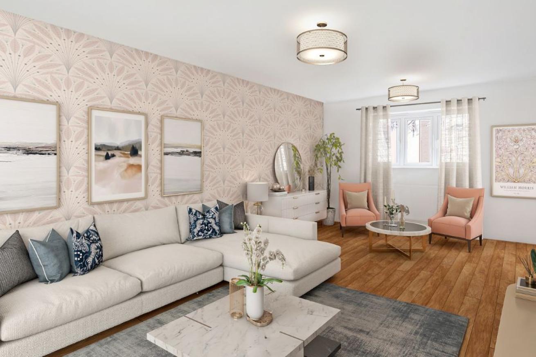
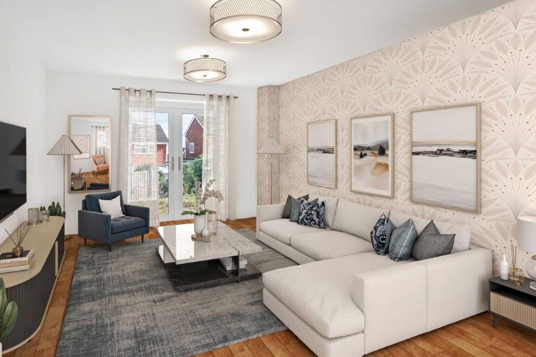
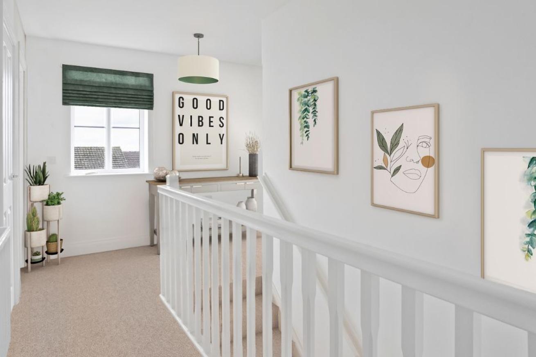
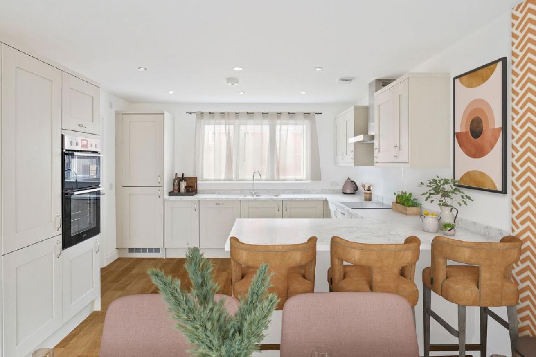
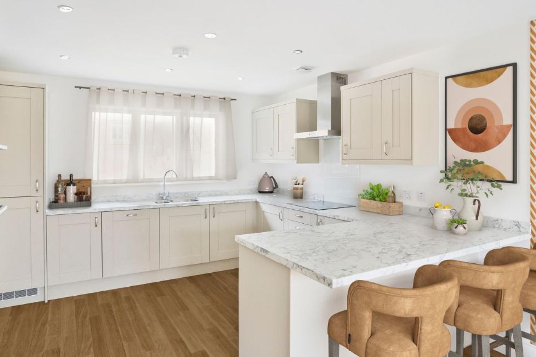
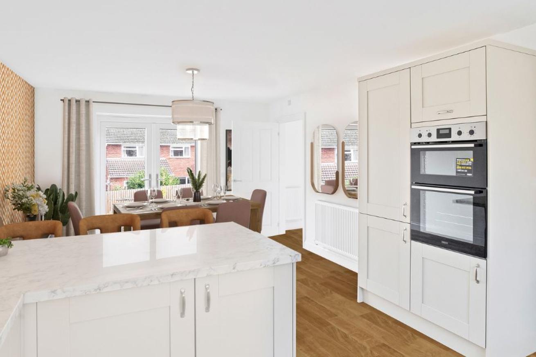
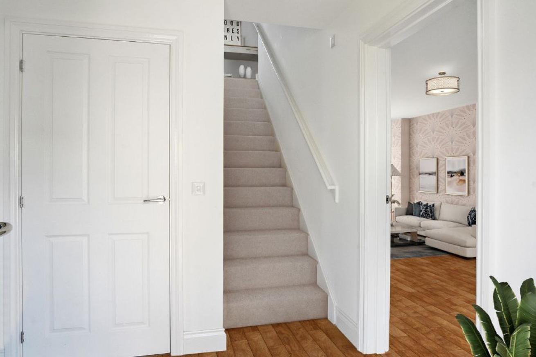
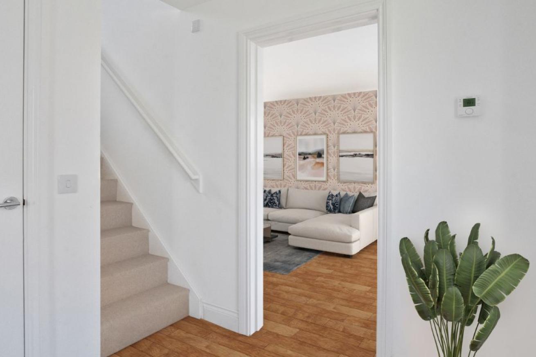
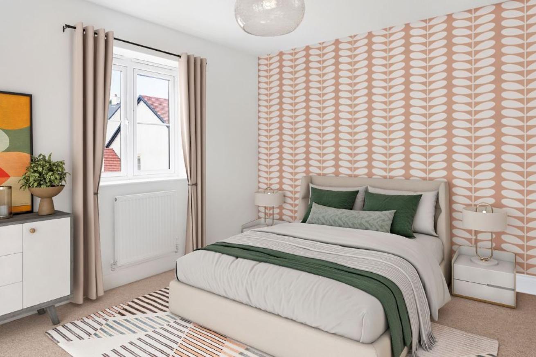
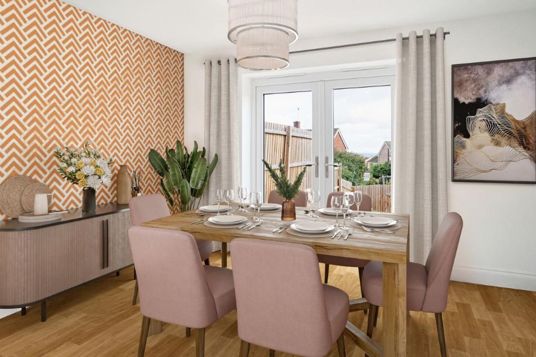
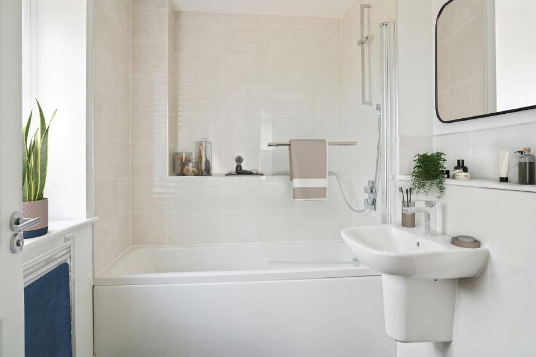
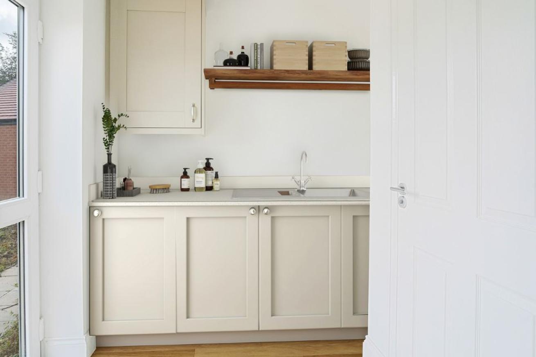
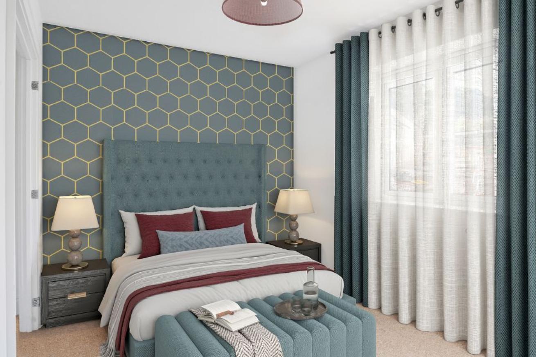
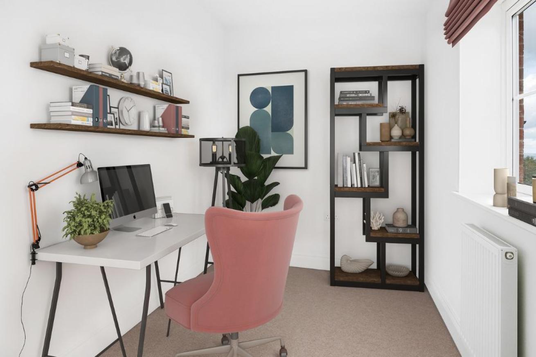
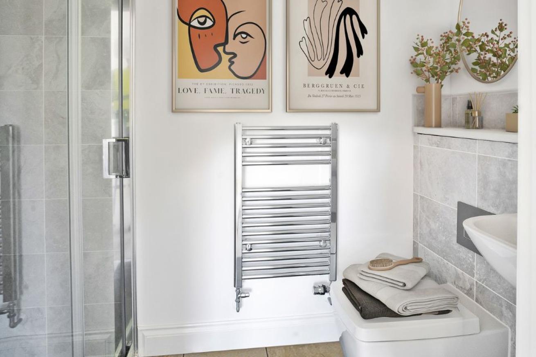
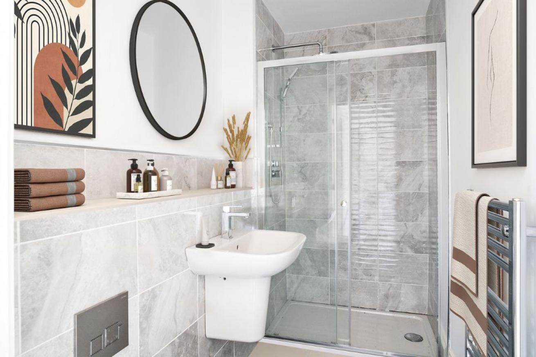


















Location
Sitting in the shadows of the picturesque Malvern Hills, the Victorian spa town of Malvern is steeped in culture and history.
Its natural spring water is known the world over and as a designated Area of Outstanding Natural Beauty, it has a plethora of pleasant panoramas.
Culturally, Malvern has its finger on the pulse with the town’s theatre complex attracting shows straight out of the West End, while train services easily connect it with Worcester, Birmingham and London.
Interestingly, Malvern is also a thriving and expanding hub for technology, cyber security and IT sectors. As a key employment location in the County with continued investment and infrastructure developments, Malvern Hills Science Park continues to be a solid base for growing businesses such as firm QinetiQ, a major employer in the town.
