Overview
The Winterberry is a beautiful three-bedroom home. On the ground floor is a spacious lounge as well as a modern, open-plan kitchen/dining room with double doors out into the back garden. This property also benefits from a built-in storage cupboard just off the kitchen/dining room and a downstairs WC.
Upstairs, there is a spacious master bedroom to the front of the property, and an additional two bedrooms to the back. There is also a family bathroom and storage cupboard.
Floor Plans
- Ground Floor
Kitchen/Dining Room
5.45m x 3.49m | 17' 10.5” x 11' 5"
Living room
3.20m x 4.98m | 10' 6" x 16' 4"
WC
0.90m x 1.54m | 2' 11.5" x 5' 0.5"
*All dimensions are approximate. Some house types are subject to variation in build/layout. Please speak to a Sales Advisor for more details.
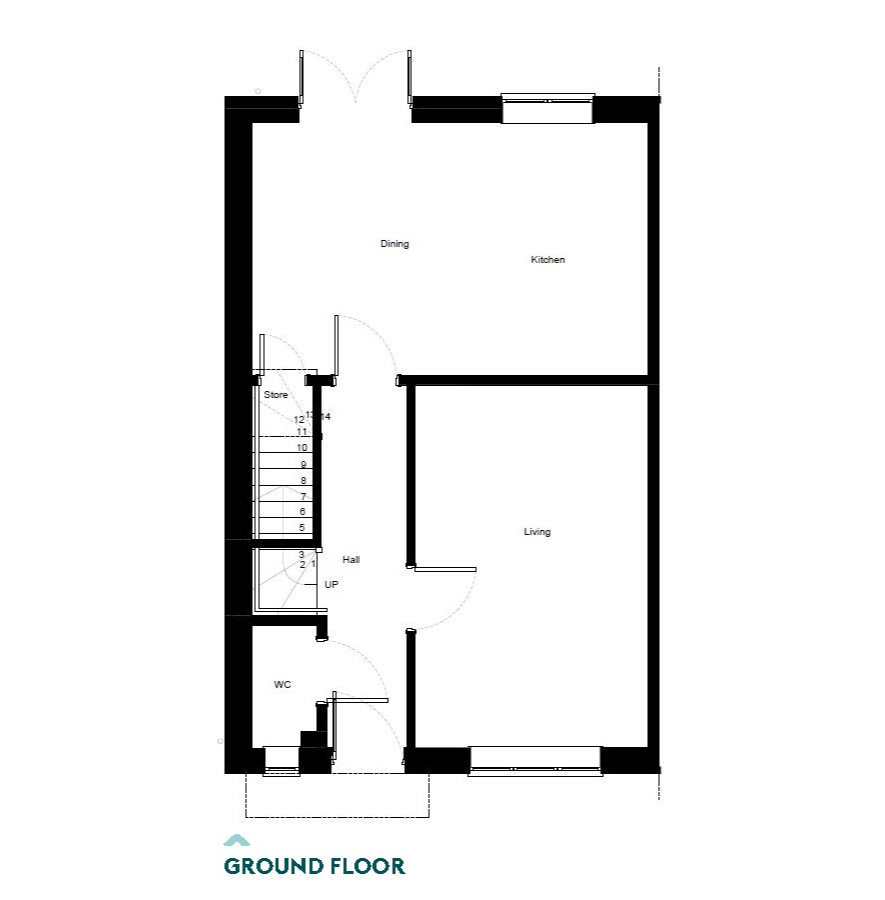
- First Floor
Bedroom 1
3.29m x 4.00m | 10' 9.5” x 13' 1.5"
Bedroom 2
2.97m x 4.49m | 9' 9" x 14' 8.5"
Bedroom 3
2.37m x 3.29m | 7' 9" x 10' 9.5"
Bathroom
2.01m x 1.68m | 6' 7" x 5' 6.5"
*All dimensions are approximate. Some house types are subject to variation in build/layout. Please speak to a Sales Advisor for more details.
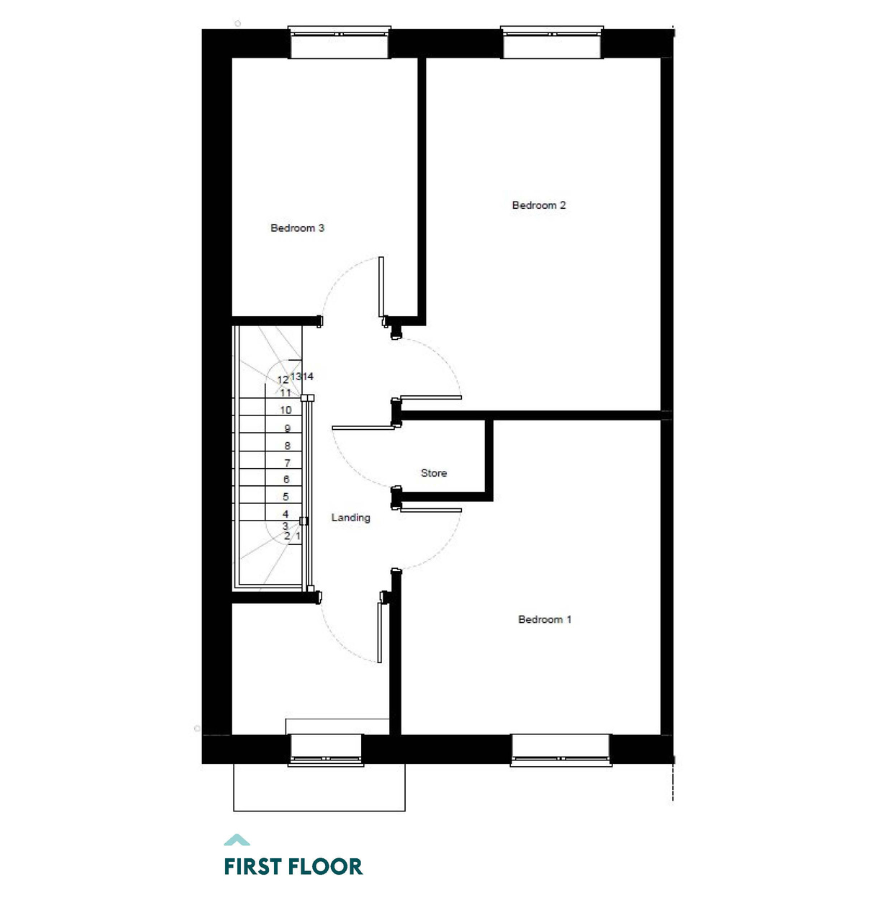
Gallery
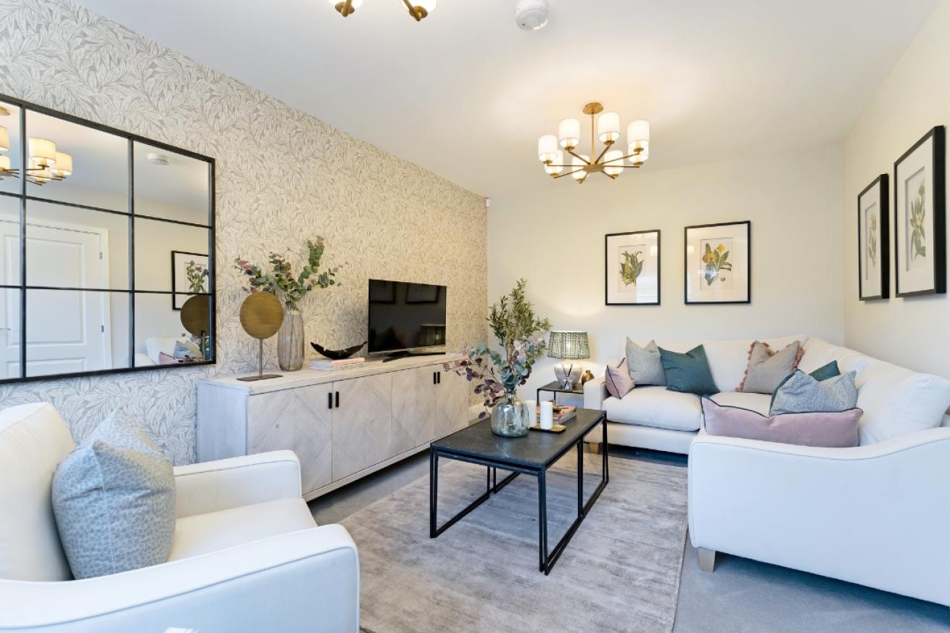
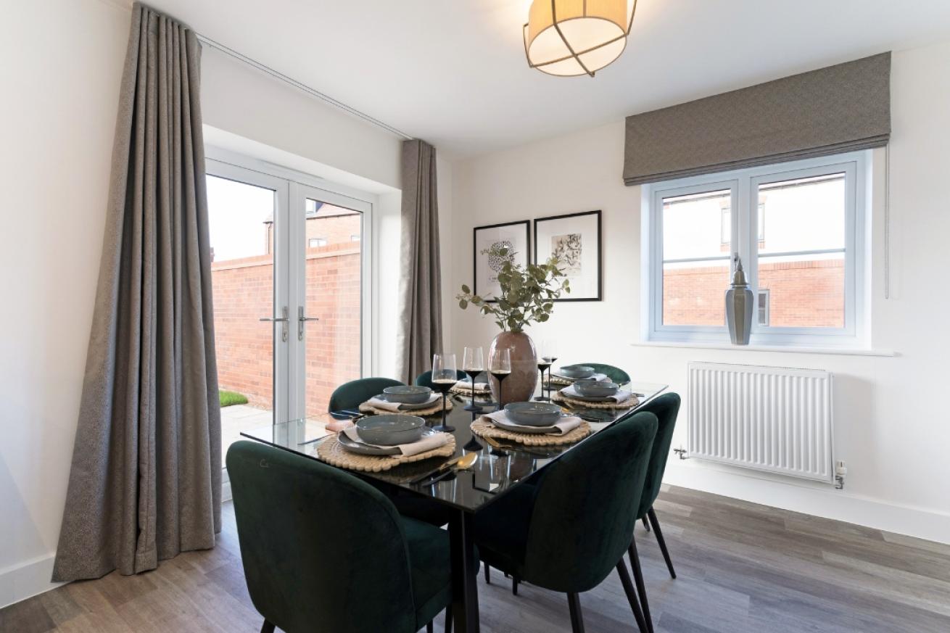
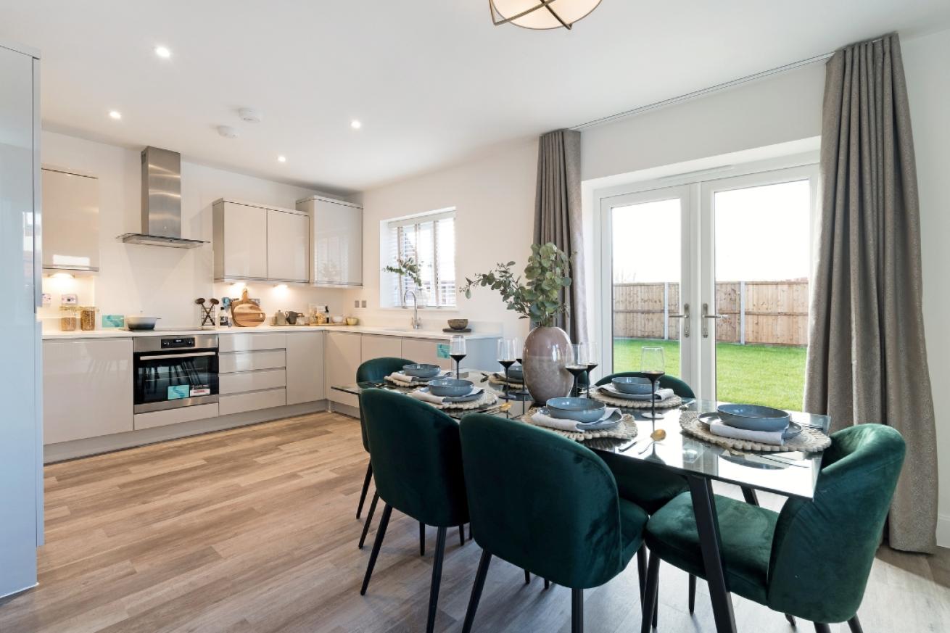
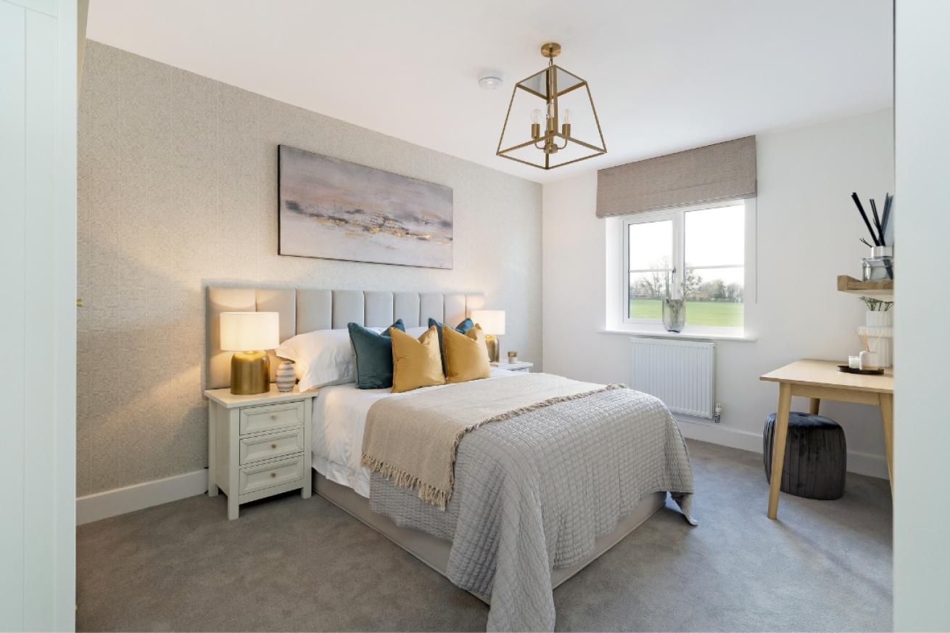
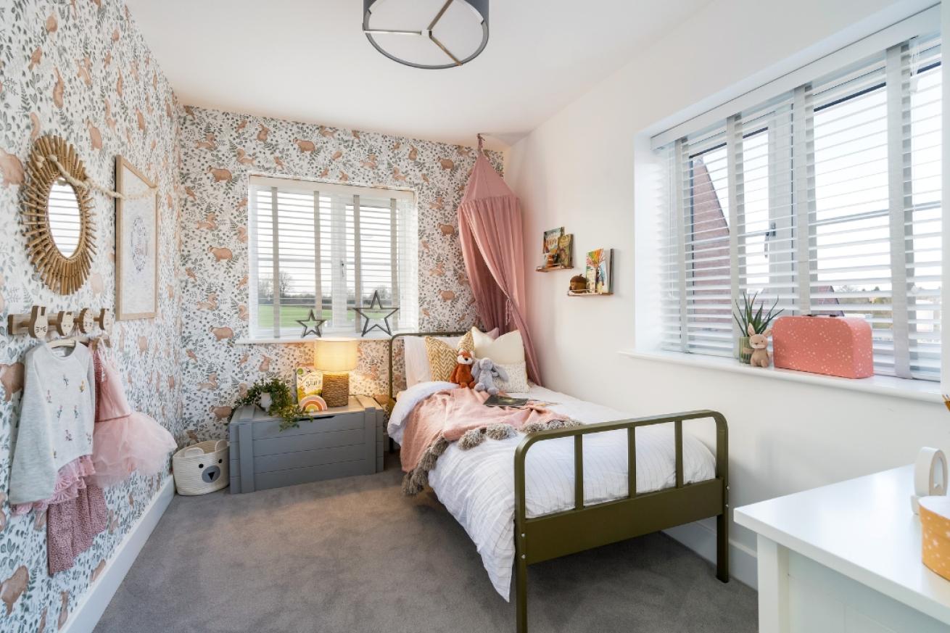
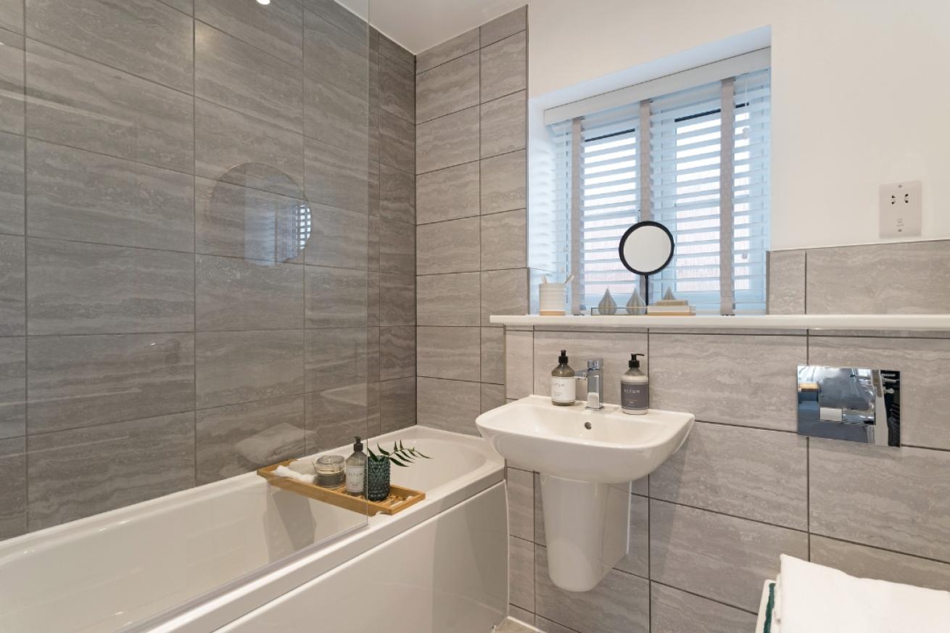






Location
Under a miles’ walk from Callows Rise brings you to Tenbury town centre. Here, there are a variety of different shops, restaurants and supermarkets, including a Co-op and Tesco Superstore. Callows Rise also benefits from both a primary and secondary school within the area, just a short walk away from the development.
If you fancy a day out in the countryside, Cleehill Summit is less than a 20 minute drive away and offers breath-taking views of the Tenbury Wells and Ludlow areas. From here you can enjoy a number of hiking paths around the Shropshire Hills.
